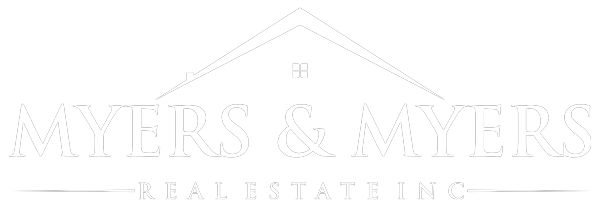6303 Dante Lane NWAlbuquerque, NM 87114




Mortgage Calculator
Monthly Payment (Est.)
$1,620Come take a look at this incredibly well taken care home in the highly sought after gated community of La Scala! As you walk in you are immediately greeted with an open, modern feel with tons of natural light, and plenty of space to entertain. Kitchen features stainless steal appliances, plenty of storage space, and open to the dining area. Oversized primary bedroom suite features your own private view deck, and generous sized bathroom suite with walk in closet. The large backyard is perfect for pets & entertaining, and includes a covered patio with a hot tub. Dont forget the view of the Sandia Mountains! Schedule a tour today to make sure you do not miss out.
| 4 days ago | Listing updated with changes from the MLS® | |
| 3 weeks ago | Listing first seen on site |

Listing information is provided by Participants of the Southwest MLS, Inc. IDX information is provided exclusively for personal, non-commercial use, and may not be used for any purpose other than to identify prospective properties consumers may be interested in purchasing. Information is deemed reliable but not guaranteed. Copyright 2025, Southwest MLS, Inc..
Data last updated at: 2025-11-28 01:54 PM UTC


Did you know? You can invite friends and family to your search. They can join your search, rate and discuss listings with you.