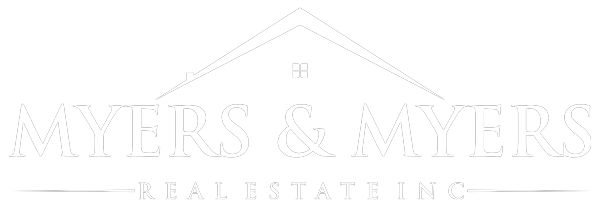1815 Popejoy Street SEAlbuquerque, NM 87123




Mortgage Calculator
Monthly Payment (Est.)
$2,555This stunning contemporary home in the desirable Volterra community offers modern style, comfort, and functionality. Built just three years ago, it features impressive beam ceilings that add warmth and character to the spacious open-concept living area. The thoughtfully designed floor plan includes a sleek kitchen with stainless steel appliances and a large island perfect for entertaining. Enjoy the convenience of a three-car garage, ideal for extra storage or a workshop, and a low-maintenance backyard ready for relaxing or gatherings. With its clean lines, modern finishes, and nearly new condition, this home perfectly combines style and practicality in one of Albuquerque's most sought-after neighborhoods.
| 3 days ago | Listing updated with changes from the MLS® | |
| 3 days ago | Listing first seen on site |

Listing information is provided by Participants of the Southwest MLS, Inc. IDX information is provided exclusively for personal, non-commercial use, and may not be used for any purpose other than to identify prospective properties consumers may be interested in purchasing. Information is deemed reliable but not guaranteed. Copyright 2025, Southwest MLS, Inc..
Data last updated at: 2025-11-05 09:15 PM UTC


Did you know? You can invite friends and family to your search. They can join your search, rate and discuss listings with you.