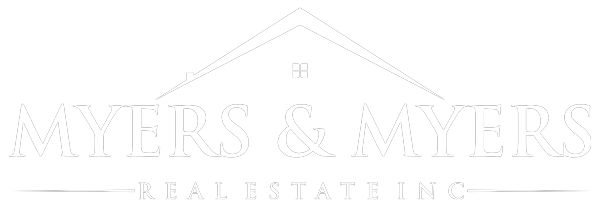1609 Jack Nicklaus DriveRio Communities, NM 87002




Mortgage Calculator
Monthly Payment (Est.)
$1,300Don't miss this open and bright floor plan. Skylights throughout provide beautiful natural sunlight This home has been nicely maintained to include brand new stucco, newer counter tops and the cabinets were just repainted. Roof, Refrigerated air, furnace and water heater all under 7 years old
| 41 minutes ago | Listing updated with changes from the MLS® | |
| 3 days ago | Listing first seen on site |

Listing information is provided by Participants of the Southwest MLS, Inc. IDX information is provided exclusively for personal, non-commercial use, and may not be used for any purpose other than to identify prospective properties consumers may be interested in purchasing. Information is deemed reliable but not guaranteed. Copyright 2025, Southwest MLS, Inc..
Data last updated at: 2025-11-05 09:34 PM UTC


Did you know? You can invite friends and family to your search. They can join your search, rate and discuss listings with you.