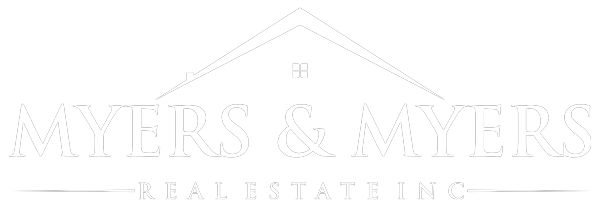6616 Meadow Lake Place NWAlbuquerque, NM 87120




Mortgage Calculator
Monthly Payment (Est.)
$3,125Welcome to this beautiful custom 4-bedroom, 3-bathroom home nestled in the desirable Taylor Ranch neighborhood. Built in 2022, this modern home sits on a spacious 0.31-acre corner lot and makes a great first impression with a striking metal entry door and covered porch framed by warm wood beams. Inside, the open-concept layout features vaulted ceilings, quartz countertops, a large center island, and custom cabinetry. The home is equipped with dual HVAC units, allowing you to control the temperature on each side of the home. A large sliding door opens to the backyard with a covered patio for seamless indoor-outdoor living. Out back, enjoy convenient backyard access with ample space for toys and no HOA. Schedule a showing today!
| 3 days ago | Listing updated with changes from the MLS® | |
| 3 days ago | Listing first seen on site |

Listing information is provided by Participants of the Southwest MLS, Inc. IDX information is provided exclusively for personal, non-commercial use, and may not be used for any purpose other than to identify prospective properties consumers may be interested in purchasing. Information is deemed reliable but not guaranteed. Copyright 2025, Southwest MLS, Inc..
Data last updated at: 2025-11-06 07:04 PM UTC


Did you know? You can invite friends and family to your search. They can join your search, rate and discuss listings with you.