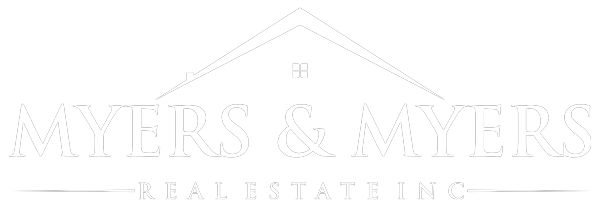13 Espejo AvenueMoriarty, NM 87035




Mortgage Calculator
Monthly Payment (Est.)
$1,757Proposed Construction of this beautiful Brand New E-Built Clayton Home. This Home sits on 1 acres, the lot is completely fenced and gated, bring the pets! Has an oversized 2 car garage. This Clayton Home is on a permanent foundation qualifies for VA, Conventional and FHA loans. Beautiful rolling meadows describes this serene subdivision with mountain views Close to I-40, 7+minutes to Moriarty. Come out and see this five bedroom, three bath home. Home has an open floor plan, nice kitchen, coffee bar, large island with seating, dining area, two living rooms, double sinks in primary bath, lots of closet space, solar ready. Nice large back decks to enjoy the scenery! Don't wait to schedule a showing to see this home
| 6 days ago | Listing updated with changes from the MLS® | |
| 6 days ago | Listing first seen on site |

Listing information is provided by Participants of the Southwest MLS, Inc. IDX information is provided exclusively for personal, non-commercial use, and may not be used for any purpose other than to identify prospective properties consumers may be interested in purchasing. Information is deemed reliable but not guaranteed. Copyright 2025, Southwest MLS, Inc..
Data last updated at: 2025-11-05 07:31 PM UTC
13 Espejo AvenueMoriarty, NM 87035




Mortgage Calculator
Monthly Payment (Est.)
$1,757Proposed Construction of this beautiful Brand New E-Built Clayton Home. This Home sits on 1 acres, the lot is completely fenced and gated, bring the pets! Has an oversized 2 car garage. This Clayton Home is on a permanent foundation qualifies for VA, Conventional and FHA loans. Beautiful rolling meadows describes this serene subdivision with mountain views Close to I-40, 7+minutes to Moriarty. Come out and see this five bedroom, three bath home. Home has an open floor plan, nice kitchen, coffee bar, large island with seating, dining area, two living rooms, double sinks in primary bath, lots of closet space, solar ready. Nice large back decks to enjoy the scenery! Don't wait to schedule a showing to see this home
| 6 days ago | Listing updated with changes from the MLS® | |
| 6 days ago | Listing first seen on site |

Listing information is provided by Participants of the Southwest MLS, Inc. IDX information is provided exclusively for personal, non-commercial use, and may not be used for any purpose other than to identify prospective properties consumers may be interested in purchasing. Information is deemed reliable but not guaranteed. Copyright 2025, Southwest MLS, Inc..
Data last updated at: 2025-11-05 07:31 PM UTC


Did you know? You can invite friends and family to your search. They can join your search, rate and discuss listings with you.