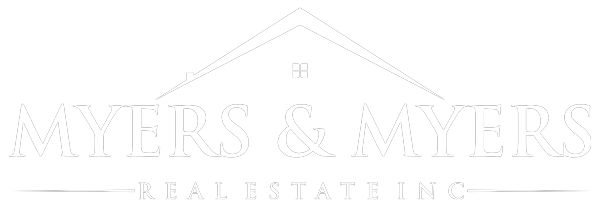Save
Ask
Tour
Hide
$369,800
6 Days On Site
10737 Sabino Loop SWAlbuquerque, NM 87121
For Sale|Single Family Residence|Active
4
Beds
3
Total Baths
2
Full Baths
1
Partial Bath
1,632
SqFt
$227
/SqFt
2023
Built
Subdivision:
Plat For Aspire Subdivision
County:
Bernalillo
Call Now: 505 401-7500
Is this the listing for you? We can help make it yours.
505 401-7500



Save
Ask
Tour
Hide
Mortgage Calculator
Monthly Payment (Est.)
$1,687Calculator powered by Showcase IDX, a Constellation1 Company. Copyright ©2025 Information is deemed reliable but not guaranteed.
Just Like New Beautiful, Comfortable Open Floor Plan with Lots of Amenities, Granite Countertops, Gated Community, Park near by, Close to Shopping and easy access to Main Roads, Ready for the new Buyer!
Save
Ask
Tour
Hide
Listing Snapshot
Price
$369,800
Days On Site
6 Days
Bedrooms
4
Inside Area (SqFt)
1,632 sqft
Total Baths
3
Full Baths
2
Partial Baths
1
Lot Size
0.1 Acres
Year Built
2023
MLS® Number
1093759
Status
Active
Property Tax
$5,338.76
HOA/Condo/Coop Fees
$60 monthly
Sq Ft Source
Plans
Friends & Family
Recent Activity
| 6 days ago | Listing updated with changes from the MLS® | |
| 6 days ago | Listing first seen on site |
General Features
Acres
0.1
Attached Garage
Yes
Direction Faces
South
Disclosures
Ranm2100 Disclosure
Foundation
Permanent
Garage
Yes
Garage Spaces
2
Land Lease
No
Levels
One
Number Of Stories
1
Parking
AttachedGarage
Property Sub Type
Single Family Residence
Sewer
Public Sewer
SqFt Total
1632
Style
Ranch
Utilities
Natural Gas AvailableCable AvailableElectricity ConnectedNatural Gas ConnectedWater Connected
Water Source
Public
Zoning
R-1A*
Interior Features
Appliances
DishwasherFree-Standing Electric RangeDisposalMicrowaveRefrigeratorRange Hood
Cooling
Ceiling Fan(s)
Fireplace
Yes
Flooring
CarpetTile
Heating
CentralForced AirNatural Gas
Interior
Ceiling Fan(s)High Speed InternetKitchen IslandPantryWalk-In Closet(s)Master Downstairs
Laundry Features
Gas Dryer HookupWasher HookupElectric Dryer Hookup
Window Features
Double Pane WindowsInsulated Windows
Kitchen
Dimensions - 9.0 x 15.0Level - MainArea - 135
Living Room
Dimensions - 13.2 x 15.8Level - MainArea - 208
Master Bathroom
Dimensions - 12.9 x 13.1Level - MainArea - 168
Save
Ask
Tour
Hide
Exterior Features
Construction Details
FrameStucco
Exterior
Private Yard
Patio And Porch
CoveredPatio
Road Frontage
City Street
Roof
Shingle
Windows/Doors
Double Pane WindowsInsulated Windows
Community Features
Association Dues
60
Financing Terms Available
CashConventionalFHAVA Loan
HOA Fee Frequency
Monthly
MLS Area
92 - Southwest Heights
Roads
Asphalt
Schools
School District
Unknown
Elementary School
George I Sanchez Collaborative Community School
Middle School
George I. Sanchez
High School
Atrisco Heritage
Listing courtesy of Signature Real Estate

Listing information is provided by Participants of the Southwest MLS, Inc. IDX information is provided exclusively for personal, non-commercial use, and may not be used for any purpose other than to identify prospective properties consumers may be interested in purchasing. Information is deemed reliable but not guaranteed. Copyright 2025, Southwest MLS, Inc..
Data last updated at: 2025-11-05 11:59 PM UTC

Listing information is provided by Participants of the Southwest MLS, Inc. IDX information is provided exclusively for personal, non-commercial use, and may not be used for any purpose other than to identify prospective properties consumers may be interested in purchasing. Information is deemed reliable but not guaranteed. Copyright 2025, Southwest MLS, Inc..
Data last updated at: 2025-11-05 11:59 PM UTC
Neighborhood & Commute
Source: Walkscore
Disclosure: Community information and market data powered by Constellation Data Labs. Information is deemed reliable but not guaranteed.
Save
Ask
Tour
Hide


Did you know? You can invite friends and family to your search. They can join your search, rate and discuss listings with you.