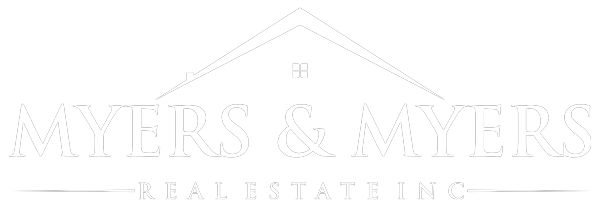Find Your Perfect Home with Our Interactive Real Estate Map Search
Looking for homes in a specific Albuquerque neighborhood, school district, nearby city or near your favorite local spots? Our Interactive Map Search makes it easy! Simply zoom in, pan around, and click on properties to explore listings in real time. Whether you’re buying your first home or your next investment, this tool helps you visualize what’s available—right where you want to be.
4138 Silver Springs Road NERio Rancho, NM 87144




Mortgage Calculator
Monthly Payment (Est.)
$2,215Mountain Views! 1.99% FIRST YEAR RATE, 2.99% SECOND YEAR, 3.99% YEARS 3-30 & $5,000 toward closing costs (Offer could expire/change or go away at any given time without notice) The Shenandoah is a comfortably curated single-story new home floorplan in Lomas Encantadas, perfect for buyers looking for a versatile layout with a warm, inviting feel. Spanning 1,697 square feet with 4 bedrooms, 2 bathrooms, and a 2-car garage, this plan strikes a lovely balance between function and form. Its graceful exterior and clean aesthetic set the stage for what's inside--a well-proportioned open layout where the living, dining, and kitchen spaces flow naturally. The kitchen is equal parts practical and elegant, with granite countertops, a designer backsplash, Whirlpool(r) stainless steel appliances, and up
| 4 days ago | Listing updated with changes from the MLS® | |
| 4 days ago | Listing first seen on site |

Listing information is provided by Participants of the Southwest MLS, Inc. IDX information is provided exclusively for personal, non-commercial use, and may not be used for any purpose other than to identify prospective properties consumers may be interested in purchasing. Information is deemed reliable but not guaranteed. Copyright 2025, Southwest MLS, Inc..
Data last updated at: 2025-10-31 09:43 AM UTC
Find Your Perfect Home with Our Interactive Real Estate Map Search
Looking for homes in a specific Albuquerque neighborhood, school district, nearby city or near your favorite local spots? Our Interactive Map Search makes it easy!
4138 Silver Springs Road NERio Rancho, NM 87144




Mortgage Calculator
Monthly Payment (Est.)
$2,215Mountain Views! 1.99% FIRST YEAR RATE, 2.99% SECOND YEAR, 3.99% YEARS 3-30 & $5,000 toward closing costs (Offer could expire/change or go away at any given time without notice) The Shenandoah is a comfortably curated single-story new home floorplan in Lomas Encantadas, perfect for buyers looking for a versatile layout with a warm, inviting feel. Spanning 1,697 square feet with 4 bedrooms, 2 bathrooms, and a 2-car garage, this plan strikes a lovely balance between function and form. Its graceful exterior and clean aesthetic set the stage for what's inside--a well-proportioned open layout where the living, dining, and kitchen spaces flow naturally. The kitchen is equal parts practical and elegant, with granite countertops, a designer backsplash, Whirlpool(r) stainless steel appliances, and up
| 4 days ago | Listing updated with changes from the MLS® | |
| 4 days ago | Listing first seen on site |

Listing information is provided by Participants of the Southwest MLS, Inc. IDX information is provided exclusively for personal, non-commercial use, and may not be used for any purpose other than to identify prospective properties consumers may be interested in purchasing. Information is deemed reliable but not guaranteed. Copyright 2025, Southwest MLS, Inc..
Data last updated at: 2025-10-31 09:43 AM UTC
4138 Silver Springs Road NERio Rancho, NM 87144




Mortgage Calculator
Monthly Payment (Est.)
$2,215Mountain Views! 1.99% FIRST YEAR RATE, 2.99% SECOND YEAR, 3.99% YEARS 3-30 & $5,000 toward closing costs (Offer could expire/change or go away at any given time without notice) The Shenandoah is a comfortably curated single-story new home floorplan in Lomas Encantadas, perfect for buyers looking for a versatile layout with a warm, inviting feel. Spanning 1,697 square feet with 4 bedrooms, 2 bathrooms, and a 2-car garage, this plan strikes a lovely balance between function and form. Its graceful exterior and clean aesthetic set the stage for what's inside--a well-proportioned open layout where the living, dining, and kitchen spaces flow naturally. The kitchen is equal parts practical and elegant, with granite countertops, a designer backsplash, Whirlpool(r) stainless steel appliances, and up
| 4 days ago | Listing updated with changes from the MLS® | |
| 4 days ago | Listing first seen on site |

Listing information is provided by Participants of the Southwest MLS, Inc. IDX information is provided exclusively for personal, non-commercial use, and may not be used for any purpose other than to identify prospective properties consumers may be interested in purchasing. Information is deemed reliable but not guaranteed. Copyright 2025, Southwest MLS, Inc..
Data last updated at: 2025-10-31 09:43 AM UTC


Did you know? You can invite friends and family to your search. They can join your search, rate and discuss listings with you.