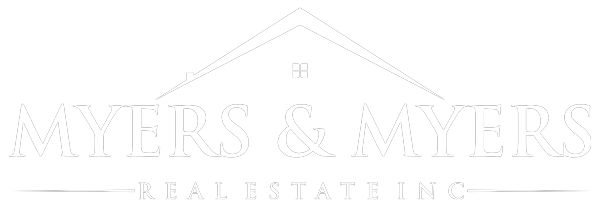4117 Rio Grande Boulevard NWAlbuquerque, NM 87107




Mortgage Calculator
Monthly Payment (Est.)
$11,771Iconic Dietz House -- offered for the first time in over 50 years. This grande dame of Rio Grande Boulevard showcases timeless classical architecture and sits prominently within a gated compound shaded by a canopy of cottonwood trees and surrounded by lush green lawns -- a setting rarely found in Albuquerque. Inside, exquisite period detailing includes rich hardwood floors, fine millwork, wood windows, a marble foyer, and a sweeping staircase that makes a stunning first impression. With 10 bedrooms and 7 baths, the home offers remarkable flexibility for a variety of lifestyles. Grand in scale yet inviting for everyday living -- an extraordinary opportunity to preserve its classic beauty or reimagine it into one of Albuquerque's most distinguished estates. Available with additional acreage.
| 2 weeks ago | Listing updated with changes from the MLS® | |
| 2 weeks ago | Listing first seen on site |

Listing information is provided by Participants of the Southwest MLS, Inc. IDX information is provided exclusively for personal, non-commercial use, and may not be used for any purpose other than to identify prospective properties consumers may be interested in purchasing. Information is deemed reliable but not guaranteed. Copyright 2025, Southwest MLS, Inc..
Data last updated at: 2025-11-06 07:32 AM UTC


Did you know? You can invite friends and family to your search. They can join your search, rate and discuss listings with you.