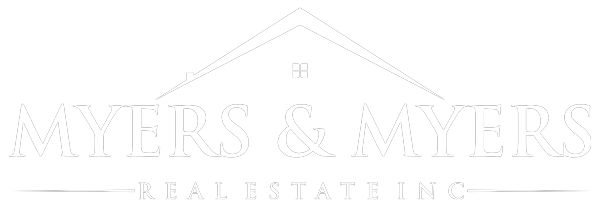4013 Glen Canyon Court NEAlbuquerque, NM 87111




Mortgage Calculator
Monthly Payment (Est.)
$2,053Welcome to 4013 Glen Canyon Court NE -- an updated 3-bedroom, 2-bath home in a quiet cul-de-sac. The living area features a fireplace and real adobe accent wall, opening to a dining space and a bright kitchen with granite countertops, marble tile backsplash, and modern fixtures added within the last year. Upgrades within the last year include refinished wood floors, carpet, luxury vinyl, and fresh paint. The primary suite offers patio access and a remodeled bath. Enjoy a low-maintenance exterior, synthetic turf yard, mountain views, and an oversized garage with ample parking. Located within the John Baker/Hoover/Eldorado school district.
| 8 hours ago | Listing updated with changes from the MLS® | |
| a month ago | Listing first seen on site |

Listing information is provided by Participants of the Southwest MLS, Inc. IDX information is provided exclusively for personal, non-commercial use, and may not be used for any purpose other than to identify prospective properties consumers may be interested in purchasing. Information is deemed reliable but not guaranteed. Copyright 2025, Southwest MLS, Inc..
Data last updated at: 2025-12-03 04:51 AM UTC


Did you know? You can invite friends and family to your search. They can join your search, rate and discuss listings with you.