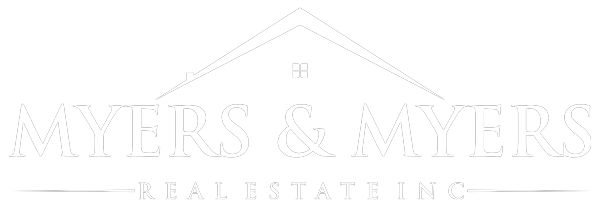13615 Canada Del Oso Place NEAlbuquerque, NM 87111




Mortgage Calculator
Monthly Payment (Est.)
$7,300Stunning unobstructed Sandia Mountain Views nestled within the prestigious Highlands at High Desert. Experience the pinnacle of Albuquerque living in this custom estate, perfectly positioned for sweeping views of the Sandia Mountains, city lights, and brilliant sunsets. One of Albuquerque's most exclusive master-planned communities this home offers both ultimate privacy and effortless access to mountain trails, top-tier amenities, and the vibrant local heartbeat.Featuring approximately 3,900 square feet of thoughtfully designed living space, this 4-bedroom plus study, 4-bath residence blends sophisticated design with everyday comfort.The main level showcases radiant floor heating, rich wood-trimmed windows, and an open concept layout filled with natural light from expansive windows.
| 4 days ago | Listing updated with changes from the MLS® | |
| a month ago | Status changed to Active | |
| a month ago | Listing first seen on site |

Listing information is provided by Participants of the Southwest MLS, Inc. IDX information is provided exclusively for personal, non-commercial use, and may not be used for any purpose other than to identify prospective properties consumers may be interested in purchasing. Information is deemed reliable but not guaranteed. Copyright 2025, Southwest MLS, Inc..
Data last updated at: 2025-11-28 02:30 PM UTC


Did you know? You can invite friends and family to your search. They can join your search, rate and discuss listings with you.