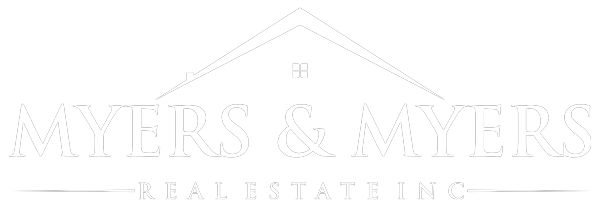491 Frost Road # CSandia Park, NM 87047




Mortgage Calculator
Monthly Payment (Est.)
$2,281Set in the serene mountain community of Sandia Park, this charming 3-bedroom, 3-bath home offers 2,618 sq. ft. of comfortable living on 2.5 acres. Ideal for horse lovers, the property includes a barn and open space to roam. The inviting living and dining area features a gas log fireplace with a stone surround and wet bar--perfect for gatherings. A bright family room and versatile flex spaces provide options for an office, gym, or creative studio. The kitchen boasts abundant cabinet and counter space, an island, pantry and stainless-steel appliances including refrigerator. The primary suite includes a walk-in closet, dual vanities and relaxing jetted tub. Enjoy expansive views from the deck and plenty of storage in the 3-car garage. Peaceful country living close to everyday conveniences.
| 2 weeks ago | Listing updated with changes from the MLS® | |
| 3 weeks ago | Listing first seen on site |

Listing information is provided by Participants of the Southwest MLS, Inc. IDX information is provided exclusively for personal, non-commercial use, and may not be used for any purpose other than to identify prospective properties consumers may be interested in purchasing. Information is deemed reliable but not guaranteed. Copyright 2025, Southwest MLS, Inc..
Data last updated at: 2025-11-05 11:59 PM UTC


Did you know? You can invite friends and family to your search. They can join your search, rate and discuss listings with you.