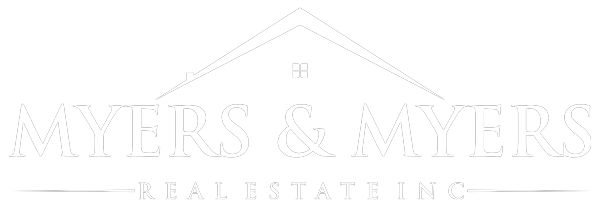Find Your Perfect Home with Our Interactive Real Estate Map Search
Looking for homes in a specific Albuquerque neighborhood, school district, nearby city or near your favorite local spots? Our Interactive Map Search makes it easy! Simply zoom in, pan around, and click on properties to explore listings in real time. Whether you’re buying your first home or your next investment, this tool helps you visualize what’s available—right where you want to be.
4509 Villa Loma Lane NEAlbuquerque, NM 87111




Mortgage Calculator
Monthly Payment (Est.)
$1,757Bright and modern 3-bed, 2.5-bath townhome at 4509 Villa Loma Ln NE, Albuquerque, NM, offers comfortable living in the desirable NE Heights area. Vaulted ceilings, open floor plan, gourmet kitchen with granite counters and stainless appliances. Primary suite includes dual vanities and walk-in closet. Two additional bedrooms share a full bath upstairs. Enjoy a private patio, two-car garage, and low-maintenance yard. Energy efficient build, community near shopping, schools, trails, and dining.
| yesterday | Listing updated with changes from the MLS® | |
| 2 days ago | Price changed to $385,000 | |
| 3 weeks ago | Listing first seen on site |

Listing information is provided by Participants of the Southwest MLS, Inc. IDX information is provided exclusively for personal, non-commercial use, and may not be used for any purpose other than to identify prospective properties consumers may be interested in purchasing. Information is deemed reliable but not guaranteed. Copyright 2025, Southwest MLS, Inc..
Data last updated at: 2025-11-05 06:50 AM UTC
Find Your Perfect Home with Our Interactive Real Estate Map Search
Looking for homes in a specific Albuquerque neighborhood, school district, nearby city or near your favorite local spots? Our Interactive Map Search makes it easy!
4509 Villa Loma Lane NEAlbuquerque, NM 87111




Mortgage Calculator
Monthly Payment (Est.)
$1,757Bright and modern 3-bed, 2.5-bath townhome at 4509 Villa Loma Ln NE, Albuquerque, NM, offers comfortable living in the desirable NE Heights area. Vaulted ceilings, open floor plan, gourmet kitchen with granite counters and stainless appliances. Primary suite includes dual vanities and walk-in closet. Two additional bedrooms share a full bath upstairs. Enjoy a private patio, two-car garage, and low-maintenance yard. Energy efficient build, community near shopping, schools, trails, and dining.
| yesterday | Listing updated with changes from the MLS® | |
| 2 days ago | Price changed to $385,000 | |
| 3 weeks ago | Listing first seen on site |

Listing information is provided by Participants of the Southwest MLS, Inc. IDX information is provided exclusively for personal, non-commercial use, and may not be used for any purpose other than to identify prospective properties consumers may be interested in purchasing. Information is deemed reliable but not guaranteed. Copyright 2025, Southwest MLS, Inc..
Data last updated at: 2025-11-05 06:50 AM UTC
4509 Villa Loma Lane NEAlbuquerque, NM 87111




Mortgage Calculator
Monthly Payment (Est.)
$1,757Bright and modern 3-bed, 2.5-bath townhome at 4509 Villa Loma Ln NE, Albuquerque, NM, offers comfortable living in the desirable NE Heights area. Vaulted ceilings, open floor plan, gourmet kitchen with granite counters and stainless appliances. Primary suite includes dual vanities and walk-in closet. Two additional bedrooms share a full bath upstairs. Enjoy a private patio, two-car garage, and low-maintenance yard. Energy efficient build, community near shopping, schools, trails, and dining.
| yesterday | Listing updated with changes from the MLS® | |
| 2 days ago | Price changed to $385,000 | |
| 3 weeks ago | Listing first seen on site |

Listing information is provided by Participants of the Southwest MLS, Inc. IDX information is provided exclusively for personal, non-commercial use, and may not be used for any purpose other than to identify prospective properties consumers may be interested in purchasing. Information is deemed reliable but not guaranteed. Copyright 2025, Southwest MLS, Inc..
Data last updated at: 2025-11-05 06:50 AM UTC


Did you know? You can invite friends and family to your search. They can join your search, rate and discuss listings with you.