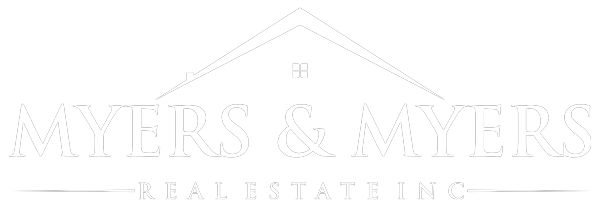Save
Ask
Tour
Hide
$299,000
32 Days On Site
304 GREENSPOINT LaneRio Communities, NM 87002
For Sale|Townhouse|Active
2
Beds
2
Total Baths
1
Full Bath
1
Partial Bath
1,870
SqFt
$160
/SqFt
1994
Built
County:
Valencia
Call Now: 505 401-7500
Is this the listing for you? We can help make it yours.
505 401-7500



Save
Ask
Tour
Hide
Mortgage Calculator
Monthly Payment (Est.)
$1,364Calculator powered by Showcase IDX, a Constellation1 Company. Copyright ©2025 Information is deemed reliable but not guaranteed.
This beautiful home is right on the tee box of the 18th hole on the golf course, open your back gate and be right on the fairway. This home offers plenty of space, privacy and a large living area and spacious primary bedroom.
Save
Ask
Tour
Hide
Listing Snapshot
Price
$299,000
Days On Site
32 Days
Bedrooms
2
Inside Area (SqFt)
1,870 sqft
Total Baths
2
Full Baths
1
Partial Baths
1
Lot Size
0.09 Acres
Year Built
1994
MLS® Number
1092443
Status
Active
Property Tax
$979
HOA/Condo/Coop Fees
$15 monthly
Sq Ft Source
Plans
Friends & Family
Recent Activity
| 5 days ago | Listing updated with changes from the MLS® | |
| 6 days ago | Status changed to Active | |
| a month ago | Listing first seen on site |
General Features
Acres
0.09
Attached Garage
Yes
Direction Faces
South
Disclosures
Ranm2100 Disclosure
Garage
Yes
Garage Spaces
2
Land Lease
No
Levels
One
Number Of Stories
1
Parking
AttachedGarage
Property Sub Type
Townhouse
Sewer
Public Sewer
SqFt Total
1870
Utilities
Natural Gas AvailableElectricity ConnectedNatural Gas ConnectedSewer ConnectedWater Connected
Water Source
Public
Zoning
R-2
Interior Features
Appliances
Built-In Electric RangeDishwasherMicrowaveRefrigerator
Cooling
Ceiling Fan(s)
Fireplace Features
Outside
Flooring
CarpetTile
Heating
CentralForced AirNatural Gas
Interior
Beamed CeilingsCeiling Fan(s)Entrance FoyerHigh CeilingsPantryMaster Downstairs
Laundry Features
Electric Dryer Hookup
Window Features
Skylight(s)Bay Window(s)Double Pane WindowsInsulated Windows
Bedroom 2
Dimensions - 12.0 x 10.0Level - MainArea - 120
Dining Room
Dimensions - 13.0 x 9.0Level - MainArea - 117
Kitchen
Dimensions - 15.0 x 14.0Level - MainArea - 210
Living Room
Dimensions - 20.0 x 15.0Level - MainArea - 300
Master Bathroom
Dimensions - 16.0 x 15.0Level - MainArea - 240
Save
Ask
Tour
Hide
Exterior Features
Construction Details
FrameStucco
Fencing
Back Yard
Lot Features
On Golf CourseCul-De-SacNear Golf CourseLandscaped
Roof
Flat
Windows/Doors
Skylight(s)Bay Window(s)Double Pane WindowsInsulated Windows
Community Features
Accessibility Features
Therapeutic Whirlpool
Association Dues
180
Community Features
Golf
Financing Terms Available
CashConventionalFHAVA Loan
HOA Fee Frequency
Annually
MLS Area
760 - Rio Communities/Tierra Grande
Schools
School District
Unknown
Elementary School
La Merced
Middle School
Belen
High School
Belen
Listing courtesy of Keller Williams Realty

Listing information is provided by Participants of the Southwest MLS, Inc. IDX information is provided exclusively for personal, non-commercial use, and may not be used for any purpose other than to identify prospective properties consumers may be interested in purchasing. Information is deemed reliable but not guaranteed. Copyright 2025, Southwest MLS, Inc..
Data last updated at: 2025-11-05 09:34 PM UTC

Listing information is provided by Participants of the Southwest MLS, Inc. IDX information is provided exclusively for personal, non-commercial use, and may not be used for any purpose other than to identify prospective properties consumers may be interested in purchasing. Information is deemed reliable but not guaranteed. Copyright 2025, Southwest MLS, Inc..
Data last updated at: 2025-11-05 09:34 PM UTC
Neighborhood & Commute
Source: Walkscore
Disclosure: Community information and market data powered by Constellation Data Labs. Information is deemed reliable but not guaranteed.
Save
Ask
Tour
Hide


Did you know? You can invite friends and family to your search. They can join your search, rate and discuss listings with you.