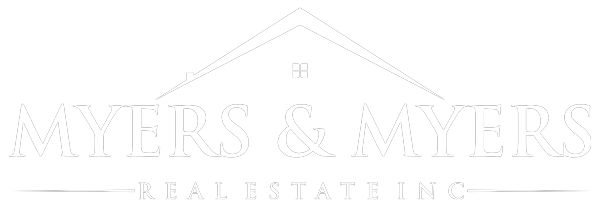945 LEE TREVINO DriveRio Communities, NM 87002




Mortgage Calculator
Monthly Payment (Est.)
$1,364This well cared for 3 bedroom, 2 bath home sits right on the 4th hole of the golf course. Inside, you'll find the updated kitchen is complete with granite countertops, a gas stove, newer appliances, and a large pantry. The living room features vaulted ceilings, a gas fireplace, and a ceiling fan, while the primary suite also has vaulted ceilings and a ceiling fan it also has a walk-in closet, a large handicap-accessible dual shower, and direct access to the backyard. Beautiful, engineered wood flooring in the living room, hall, and bedrooms, with tile in the dining and wet areas - no carpet to worry about.Relax and enjoy the cozy sunroom with its own mini-split that overlooks the golf course. One of the guest bedrooms features a built-in bookshelves and storage, making it ideal for
| 14 hours ago | Listing updated with changes from the MLS® | |
| 21 hours ago | Price changed to $299,000 | |
| a month ago | Listing first seen on site |

Listing information is provided by Participants of the Southwest MLS, Inc. IDX information is provided exclusively for personal, non-commercial use, and may not be used for any purpose other than to identify prospective properties consumers may be interested in purchasing. Information is deemed reliable but not guaranteed. Copyright 2025, Southwest MLS, Inc..
Data last updated at: 2025-11-05 11:59 PM UTC


Did you know? You can invite friends and family to your search. They can join your search, rate and discuss listings with you.