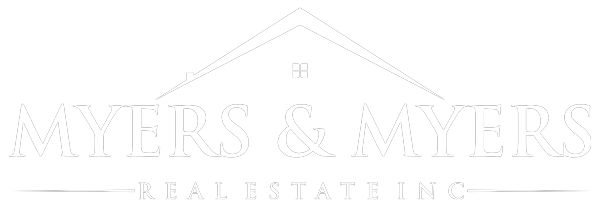7100 EASTON Place NWAlbuquerque, NM 87114




Mortgage Calculator
Monthly Payment (Est.)
$1,592Welcome home to Northpointe at Ventana Ranch! This cozy and bright ranch style home complete with H/E furnace and A/C was crafted by Sivage Thomas. Hickory hardwood floors in the main living area and the stairs lead to the owner suite complete with full bath and balcony. Fully equipped country kitchen including: Oversize pantry, an abundance of maple cabinetry for any and all storage needs and comes with all matching appliances. The home's open living/dining area showcases an Italian mosaic and granite fireplace making all of those moments spent at home a little bit warmer. The backyard covered patio will shelter you from all of the elements but you may want to hang out by the rustic stone fireplace or play in the turfed lawn area or in the grass. Must see to appreciate!
| 4 days ago | Listing updated with changes from the MLS® | |
| 4 weeks ago | Price changed to $349,000 | |
| 2 months ago | Status changed to Active | |
| 2 months ago | Listing first seen on site |

Listing information is provided by Participants of the Southwest MLS, Inc. IDX information is provided exclusively for personal, non-commercial use, and may not be used for any purpose other than to identify prospective properties consumers may be interested in purchasing. Information is deemed reliable but not guaranteed. Copyright 2025, Southwest MLS, Inc..
Data last updated at: 2025-11-28 01:54 PM UTC


Did you know? You can invite friends and family to your search. They can join your search, rate and discuss listings with you.