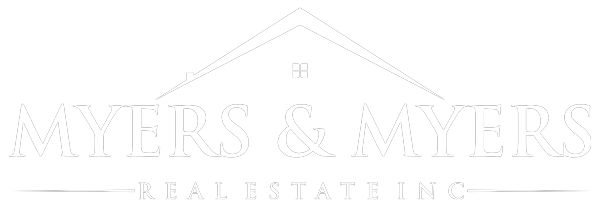12109 ECHO VALLEY Lane NWAlbuquerque, NM 87120




Mortgage Calculator
Monthly Payment (Est.)
$2,455Stunning Firwood floorplan with cathedral ceilings filled with natural light in the desired gated neighborhood of Inspiration! Elegant cabinets, stylish gray ceramic tile flooring, and luxurious granite countertops in the kitchen. The chef's kitchen is perfect with a large island, built-in gas stainless steel cooktop, wall oven,and a beautiful black herringbone tile backsplash. The home offers a spacious two-story open Gathering Room, a versatile loft, and a private study with French doors. All wet areas and the Gathering Room are accented with tile flooring. The Owner's Suite boasts a charming bay window, adding extra space and aesthetic appeal. The upgraded bathroom includes a fully tiled shower with a seat. Fully landscaped backyard with mountain views and solar! This is a must see!
| 4 days ago | Listing updated with changes from the MLS® | |
| 3 weeks ago | Price changed to $538,000 | |
| 2 months ago | Listing first seen on site |

Listing information is provided by Participants of the Southwest MLS, Inc. IDX information is provided exclusively for personal, non-commercial use, and may not be used for any purpose other than to identify prospective properties consumers may be interested in purchasing. Information is deemed reliable but not guaranteed. Copyright 2025, Southwest MLS, Inc..
Data last updated at: 2025-11-28 03:21 PM UTC


Did you know? You can invite friends and family to your search. They can join your search, rate and discuss listings with you.