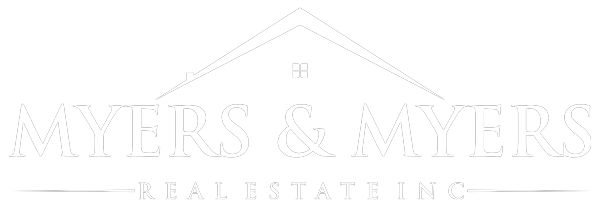2004 PLEASANTON Drive SEAlbuquerque, NM 87123




Mortgage Calculator
Monthly Payment (Est.)
$1,939Welcome to 2004 Pleasenton! This move-in ready home blends modern updates with cozy charm. The kitchen features a stylish backsplash and plenty of storage, while immaculate flooring carries throughout the home. Flexible living spaces offer room to grow, and the primary suite includes double sinks with generous storage. Step outside to a private, fenced yard with a covered patio--ideal for relaxing or entertaining. With fresh updates and inviting spaces, this home is ready for you!
| 4 weeks ago | Listing updated with changes from the MLS® | |
| 4 weeks ago | Price changed to $425,000 | |
| a month ago | Listing first seen on site |

Listing information is provided by Participants of the Southwest MLS, Inc. IDX information is provided exclusively for personal, non-commercial use, and may not be used for any purpose other than to identify prospective properties consumers may be interested in purchasing. Information is deemed reliable but not guaranteed. Copyright 2025, Southwest MLS, Inc..
Data last updated at: 2025-11-05 07:21 PM UTC
2004 PLEASANTON Drive SEAlbuquerque, NM 87123




Mortgage Calculator
Monthly Payment (Est.)
$1,939Welcome to 2004 Pleasenton! This move-in ready home blends modern updates with cozy charm. The kitchen features a stylish backsplash and plenty of storage, while immaculate flooring carries throughout the home. Flexible living spaces offer room to grow, and the primary suite includes double sinks with generous storage. Step outside to a private, fenced yard with a covered patio--ideal for relaxing or entertaining. With fresh updates and inviting spaces, this home is ready for you!
| 4 weeks ago | Listing updated with changes from the MLS® | |
| 4 weeks ago | Price changed to $425,000 | |
| a month ago | Listing first seen on site |

Listing information is provided by Participants of the Southwest MLS, Inc. IDX information is provided exclusively for personal, non-commercial use, and may not be used for any purpose other than to identify prospective properties consumers may be interested in purchasing. Information is deemed reliable but not guaranteed. Copyright 2025, Southwest MLS, Inc..
Data last updated at: 2025-11-05 07:21 PM UTC


Did you know? You can invite friends and family to your search. They can join your search, rate and discuss listings with you.