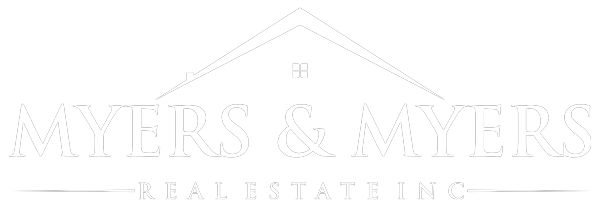1905 CORTINA Loop SERio Rancho, NM 87124




Mortgage Calculator
Monthly Payment (Est.)
$1,414***$10,000 price reduction PLUS a $5000 credit at closing for a signed purchase agreement by November 21st. Lovely and spacious 2 bedroom, 2 1/2 bath townhome in the sought after Astante Townhomes at Cabezon community. The large loft, with closet and bath could be used as a bonus bedroom, office or playroom. Open kitchen/dining concept, opens into a nice family room with fireplace for cozy nights. Views of the Sandias from the spacious back yard! A sweet home ready for the next family and their memories. New water heater installed 2025.
| 8 hours ago | Listing updated with changes from the MLS® | |
| a week ago | Price changed to $309,900 | |
| a month ago | Status changed to Active | |
| 2 months ago | Listing first seen on site |

Listing information is provided by Participants of the Southwest MLS, Inc. IDX information is provided exclusively for personal, non-commercial use, and may not be used for any purpose other than to identify prospective properties consumers may be interested in purchasing. Information is deemed reliable but not guaranteed. Copyright 2025, Southwest MLS, Inc..
Data last updated at: 2025-11-05 09:39 PM UTC


Did you know? You can invite friends and family to your search. They can join your search, rate and discuss listings with you.