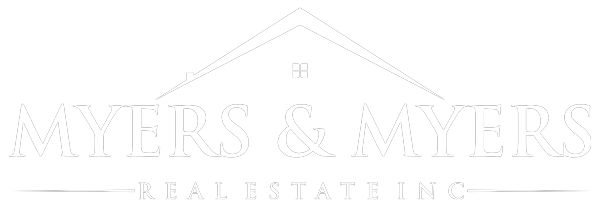2904 CALLE DE ALAMO NWAlbuquerque, NM 87104




Mortgage Calculator
Monthly Payment (Est.)
$2,509Quiet, private, community just a stone's throw from the Bosque. Neighborhood is filled with SW architecture and loaded with CHARM. Enter the gated courtyard, and be greeted with lush trees, shrubs, and flowers. Once inside - circular foyer with soaring ceilings and hand carve beams that extend into the living room will WOW you! Window wall and french doors to the patio allow lots of natural light and looks out into a backyard oasis. Formal dining off the living leads to a stunning kitchen remodel and breakfast nook - also looking out back. Downstairs bedroom includes french doors and easy bathroom access. Circular staircase leads to a huge primary bedroom and an additional ensuite bedroom including an office. Don't miss this great opportunity for Valley Living!
| 24 hours ago | Listing updated with changes from the MLS® | |
| 2 weeks ago | Price changed to $550,000 | |
| 2 months ago | Listing first seen on site |

Listing information is provided by Participants of the Southwest MLS, Inc. IDX information is provided exclusively for personal, non-commercial use, and may not be used for any purpose other than to identify prospective properties consumers may be interested in purchasing. Information is deemed reliable but not guaranteed. Copyright 2025, Southwest MLS, Inc..
Data last updated at: 2025-11-05 09:10 PM UTC


Did you know? You can invite friends and family to your search. They can join your search, rate and discuss listings with you.