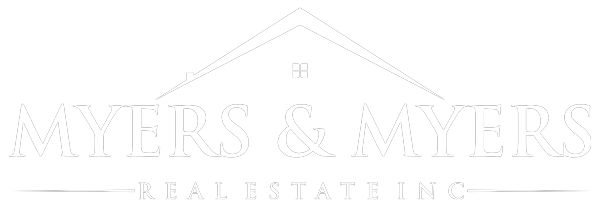Find Your Perfect Home with Our Interactive Real Estate Map Search
Looking for homes in a specific Albuquerque neighborhood, school district, nearby city or near your favorite local spots? Our Interactive Map Search makes it easy! Simply zoom in, pan around, and click on properties to explore listings in real time. Whether you’re buying your first home or your next investment, this tool helps you visualize what’s available—right where you want to be.
8412 RIVER Street NEAlbuquerque, NM 87113




Mortgage Calculator
Monthly Payment (Est.)
$673Just painted interior and some new carpet. 2BD and 2BA at separate either end. Living room and kitchen in between. Owned Lot. Mortgage loans should work OR seller may finance short term with good down payment. $160/mo. HOA fee includes water , sewer, garbage, pool, clubhouse and common areas maintenance. Xi-2 permanent Foundation upgrade in progress.
| 5 days ago | Listing updated with changes from the MLS® | |
| a week ago | Status changed to Active | |
| 2 months ago | Listing first seen on site |

Listing information is provided by Participants of the Southwest MLS, Inc. IDX information is provided exclusively for personal, non-commercial use, and may not be used for any purpose other than to identify prospective properties consumers may be interested in purchasing. Information is deemed reliable but not guaranteed. Copyright 2025, Southwest MLS, Inc..
Data last updated at: 2025-11-04 10:56 PM UTC
Find Your Perfect Home with Our Interactive Real Estate Map Search
Looking for homes in a specific Albuquerque neighborhood, school district, nearby city or near your favorite local spots? Our Interactive Map Search makes it easy!
8412 RIVER Street NEAlbuquerque, NM 87113




Mortgage Calculator
Monthly Payment (Est.)
$673Just painted interior and some new carpet. 2BD and 2BA at separate either end. Living room and kitchen in between. Owned Lot. Mortgage loans should work OR seller may finance short term with good down payment. $160/mo. HOA fee includes water , sewer, garbage, pool, clubhouse and common areas maintenance. Xi-2 permanent Foundation upgrade in progress.
| 5 days ago | Listing updated with changes from the MLS® | |
| a week ago | Status changed to Active | |
| 2 months ago | Listing first seen on site |

Listing information is provided by Participants of the Southwest MLS, Inc. IDX information is provided exclusively for personal, non-commercial use, and may not be used for any purpose other than to identify prospective properties consumers may be interested in purchasing. Information is deemed reliable but not guaranteed. Copyright 2025, Southwest MLS, Inc..
Data last updated at: 2025-11-04 10:56 PM UTC
8412 RIVER Street NEAlbuquerque, NM 87113




Mortgage Calculator
Monthly Payment (Est.)
$673Just painted interior and some new carpet. 2BD and 2BA at separate either end. Living room and kitchen in between. Owned Lot. Mortgage loans should work OR seller may finance short term with good down payment. $160/mo. HOA fee includes water , sewer, garbage, pool, clubhouse and common areas maintenance. Xi-2 permanent Foundation upgrade in progress.
| 5 days ago | Listing updated with changes from the MLS® | |
| a week ago | Status changed to Active | |
| 2 months ago | Listing first seen on site |

Listing information is provided by Participants of the Southwest MLS, Inc. IDX information is provided exclusively for personal, non-commercial use, and may not be used for any purpose other than to identify prospective properties consumers may be interested in purchasing. Information is deemed reliable but not guaranteed. Copyright 2025, Southwest MLS, Inc..
Data last updated at: 2025-11-04 10:56 PM UTC


Did you know? You can invite friends and family to your search. They can join your search, rate and discuss listings with you.