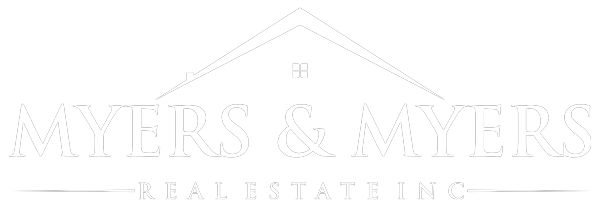9723 CALLE CHAMISA NWAlbuquerque, NM 87114




Mortgage Calculator
Monthly Payment (Est.)
$1,757Come and see this wonderful Stillbrooke home near parks, schools, and shopping! 4 bedrooms with 2 bedrooms on the main floor! Open Living room with Kiva style fireplace that flows into your family dining area, nice sized kitchen with bar top and ample amount of storage! Nice sized primary that is separate from your other nice sized bedrooms! Your loft upstairs that can be used as a separate living area, office or 5th bedroom really completes the well use of square footage with your home! Water softer, Solar, refrigerated air and so much more really completes this property to ease the transfer of moving! Come and preview it today!
| 4 days ago | Listing updated with changes from the MLS® | |
| 2 weeks ago | Status changed to Active | |
| 3 months ago | Listing first seen on site |

Listing information is provided by Participants of the Southwest MLS, Inc. IDX information is provided exclusively for personal, non-commercial use, and may not be used for any purpose other than to identify prospective properties consumers may be interested in purchasing. Information is deemed reliable but not guaranteed. Copyright 2025, Southwest MLS, Inc..
Data last updated at: 2025-11-28 01:49 PM UTC


Did you know? You can invite friends and family to your search. They can join your search, rate and discuss listings with you.