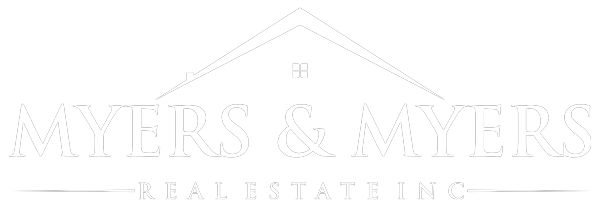6305 DANTE Lane NWAlbuquerque, NM 87114




Mortgage Calculator
Monthly Payment (Est.)
$1,460$5k toward buyers closing costs.Welcome to this beautifully updated 3 bed 2 bath 2 car garage hiome, situated in a small gated subdivision offering both comfort and privacy. Step inside to find all new LVT flooring throughout, complemented by fresh paint and modern updated lighting that create a bright and inviting atmosphere. The vaulted ceilings enhance the spacious feel of the great room, while refrigerated air keeps the home cool and comfortable year-round. The thoughtfully designed floor plan provides a seamless flow between living spaces, ideal for both everyday living and entertaining. Enjoy the tranquility of the outdoors with a backyard that backs to open space and a walking path, offering extra privacy and the perfect setting for evening strolls or morning coffee. Move-in ready.
| 4 days ago | Listing updated with changes from the MLS® | |
| 3 weeks ago | Price changed to $319,900 | |
| 3 months ago | Listing first seen on site |

Listing information is provided by Participants of the Southwest MLS, Inc. IDX information is provided exclusively for personal, non-commercial use, and may not be used for any purpose other than to identify prospective properties consumers may be interested in purchasing. Information is deemed reliable but not guaranteed. Copyright 2025, Southwest MLS, Inc..
Data last updated at: 2025-11-28 02:35 PM UTC


Did you know? You can invite friends and family to your search. They can join your search, rate and discuss listings with you.