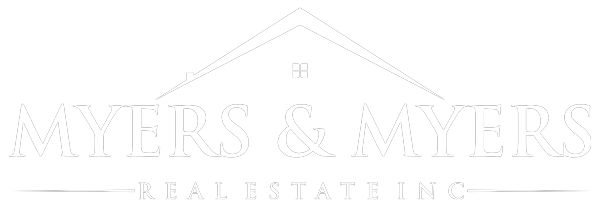9707 RIO GRANDE Boulevard NWAlbuquerque, NM 87114




Mortgage Calculator
Monthly Payment (Est.)
$5,361Nestled on a serene 1.6 acre gated lot in the sought-after Far North Valley, this lovely Northern New Mexico-style horse property offers privacy, charm and views in the heart of the city just minutes from the Bosque open space trails, dining, and shopping. The property also boasts a two bedroom guest house (ADU) that is perfect for extended family, in laws or additional rental income. This expansive home is designed for both relaxation and entertainment. The home opens up to the park-like backyard that overlooks a charming vintage barn with 3 stalls, a tack room, and a paddock. A welcoming courtyard invites you to the main house, where you'll find a perfect blend of rustic charm and modern amenities. The generous owner's suite is a true retreat, featuring 3 walk-in closets.
| a month ago | Listing updated with changes from the MLS® | |
| 3 months ago | Status changed to Active | |
| 3 months ago | Listing first seen on site |

Listing information is provided by Participants of the Southwest MLS, Inc. IDX information is provided exclusively for personal, non-commercial use, and may not be used for any purpose other than to identify prospective properties consumers may be interested in purchasing. Information is deemed reliable but not guaranteed. Copyright 2025, Southwest MLS, Inc..
Data last updated at: 2025-11-06 07:32 AM UTC


Did you know? You can invite friends and family to your search. They can join your search, rate and discuss listings with you.