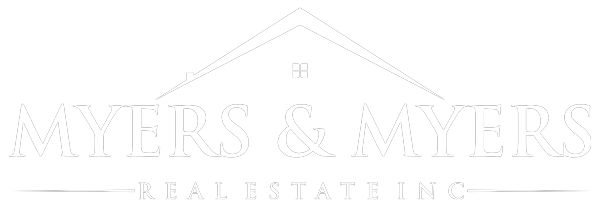Find Your Perfect Home with Our Interactive Real Estate Map Search
Looking for homes in a specific Albuquerque neighborhood, school district, nearby city or near your favorite local spots? Our Interactive Map Search makes it easy! Simply zoom in, pan around, and click on properties to explore listings in real time. Whether you’re buying your first home or your next investment, this tool helps you visualize what’s available—right where you want to be.
1317 KENTUCKY Street NEAlbuquerque, NM 87110




Mortgage Calculator
Monthly Payment (Est.)
$1,597Discover this beautifully updated ranch-style gem on a spacious corner lot! This 3-bed, 2-bath home features wood floors, fresh paint, and two living areas--one easily converted into a 4th bedroom. Enjoy a remodeled kitchen with quartz countertops, new cabinets, and a cozy brick fireplace. Recent upgrades include a new roof and tankless water heater. The backyard is perfect for entertaining with a covered patio, built-in grill, and large shed--plus backyard access for work trucks, trailers, or RVs. Conveniently located near Quigley Park, Uptown shopping, and dining!
| 11 hours ago | Listing updated with changes from the MLS® | |
| 6 days ago | Price changed to $350,000 | |
| 4 months ago | Status changed to Active | |
| 4 months ago | Listing first seen on site |

Listing information is provided by Participants of the Southwest MLS, Inc. IDX information is provided exclusively for personal, non-commercial use, and may not be used for any purpose other than to identify prospective properties consumers may be interested in purchasing. Information is deemed reliable but not guaranteed. Copyright 2025, Southwest MLS, Inc..
Data last updated at: 2025-11-05 06:39 AM UTC
Find Your Perfect Home with Our Interactive Real Estate Map Search
Looking for homes in a specific Albuquerque neighborhood, school district, nearby city or near your favorite local spots? Our Interactive Map Search makes it easy!
1317 KENTUCKY Street NEAlbuquerque, NM 87110




Mortgage Calculator
Monthly Payment (Est.)
$1,597Discover this beautifully updated ranch-style gem on a spacious corner lot! This 3-bed, 2-bath home features wood floors, fresh paint, and two living areas--one easily converted into a 4th bedroom. Enjoy a remodeled kitchen with quartz countertops, new cabinets, and a cozy brick fireplace. Recent upgrades include a new roof and tankless water heater. The backyard is perfect for entertaining with a covered patio, built-in grill, and large shed--plus backyard access for work trucks, trailers, or RVs. Conveniently located near Quigley Park, Uptown shopping, and dining!
| 11 hours ago | Listing updated with changes from the MLS® | |
| 6 days ago | Price changed to $350,000 | |
| 4 months ago | Status changed to Active | |
| 4 months ago | Listing first seen on site |

Listing information is provided by Participants of the Southwest MLS, Inc. IDX information is provided exclusively for personal, non-commercial use, and may not be used for any purpose other than to identify prospective properties consumers may be interested in purchasing. Information is deemed reliable but not guaranteed. Copyright 2025, Southwest MLS, Inc..
Data last updated at: 2025-11-05 06:39 AM UTC
1317 KENTUCKY Street NEAlbuquerque, NM 87110




Mortgage Calculator
Monthly Payment (Est.)
$1,597Discover this beautifully updated ranch-style gem on a spacious corner lot! This 3-bed, 2-bath home features wood floors, fresh paint, and two living areas--one easily converted into a 4th bedroom. Enjoy a remodeled kitchen with quartz countertops, new cabinets, and a cozy brick fireplace. Recent upgrades include a new roof and tankless water heater. The backyard is perfect for entertaining with a covered patio, built-in grill, and large shed--plus backyard access for work trucks, trailers, or RVs. Conveniently located near Quigley Park, Uptown shopping, and dining!
| 11 hours ago | Listing updated with changes from the MLS® | |
| 6 days ago | Price changed to $350,000 | |
| 4 months ago | Status changed to Active | |
| 4 months ago | Listing first seen on site |

Listing information is provided by Participants of the Southwest MLS, Inc. IDX information is provided exclusively for personal, non-commercial use, and may not be used for any purpose other than to identify prospective properties consumers may be interested in purchasing. Information is deemed reliable but not guaranteed. Copyright 2025, Southwest MLS, Inc..
Data last updated at: 2025-11-05 06:39 AM UTC


Did you know? You can invite friends and family to your search. They can join your search, rate and discuss listings with you.