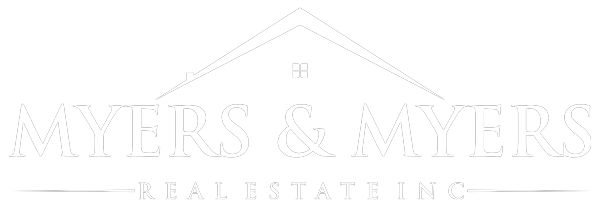15 SUNSET BoulevardPlacitas, NM 87043




Mortgage Calculator
Monthly Payment (Est.)
$3,992Welcome to your private resort nestled at the base of the foothills in Placitas. 3 secluded acres offering privacy for that summer dip in the pool or hot tub. The inviting floorplan offers elegant classic Southwest styling with a cozy, charming atmosphere. Two custom kiva fireplaces enhance the living and family rooms. A central island with bar seating for four invites lots of helpers in the kitchen. Cozy dining is found off the kitchen & family room with an open design. Formal dining is also included in the living dining combo for those special occasions like dinner with friends. Luxury appliances make cooking a breeze. The rear portale for spectacular Sunset viewing on Sunset Blvd. Follow the sunroom pool & hot tub enjoyment with a hot sauna in the primary bath. You can have it all!
| 3 weeks ago | Listing updated with changes from the MLS® | |
| 3 weeks ago | Price changed to $875,000 | |
| 2 months ago | Status changed to Active | |
| 4 months ago | Listing first seen on site |

Listing information is provided by Participants of the Southwest MLS, Inc. IDX information is provided exclusively for personal, non-commercial use, and may not be used for any purpose other than to identify prospective properties consumers may be interested in purchasing. Information is deemed reliable but not guaranteed. Copyright 2025, Southwest MLS, Inc..
Data last updated at: 2025-11-05 07:26 PM UTC
15 SUNSET BoulevardPlacitas, NM 87043




Mortgage Calculator
Monthly Payment (Est.)
$3,992Welcome to your private resort nestled at the base of the foothills in Placitas. 3 secluded acres offering privacy for that summer dip in the pool or hot tub. The inviting floorplan offers elegant classic Southwest styling with a cozy, charming atmosphere. Two custom kiva fireplaces enhance the living and family rooms. A central island with bar seating for four invites lots of helpers in the kitchen. Cozy dining is found off the kitchen & family room with an open design. Formal dining is also included in the living dining combo for those special occasions like dinner with friends. Luxury appliances make cooking a breeze. The rear portale for spectacular Sunset viewing on Sunset Blvd. Follow the sunroom pool & hot tub enjoyment with a hot sauna in the primary bath. You can have it all!
| 3 weeks ago | Listing updated with changes from the MLS® | |
| 3 weeks ago | Price changed to $875,000 | |
| 2 months ago | Status changed to Active | |
| 4 months ago | Listing first seen on site |

Listing information is provided by Participants of the Southwest MLS, Inc. IDX information is provided exclusively for personal, non-commercial use, and may not be used for any purpose other than to identify prospective properties consumers may be interested in purchasing. Information is deemed reliable but not guaranteed. Copyright 2025, Southwest MLS, Inc..
Data last updated at: 2025-11-05 07:26 PM UTC


Did you know? You can invite friends and family to your search. They can join your search, rate and discuss listings with you.