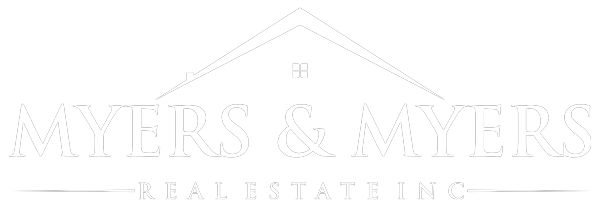34 Hacienda Del VallePeralta, NM 87042




Mortgage Calculator
Monthly Payment (Est.)
$5,3616 bedrooms, 6-car oversized garage, movie room with built in bar, RV parking- all in a gated luxury community! Starting at the grand foyer, high ceilings and natural light welcomes you into this open floor plan, custom built-ins, fireplace, and french doors leading to the covered patio for entertaining. Chef's kitchen with granite countertops, dual refrigerators, an oversized island with chef's sink! Luxurious primary suite has private patio access, second fireplace, his/hers closet, and a spa-inspired bath! The west wing has stunning arched hallway's leading to the movie room! Movie room features a bar/sink. Dream backyard! Wood-burning fireplace, built-in sink, all overlooking a fully grassed backyard with fruit trees. Built-in horse stall and a back irrigated acre for farm use!
| 13 hours ago | Listing updated with changes from the MLS® | |
| a month ago | Price changed to $1,175,000 | |
| 4 months ago | Listing first seen on site |

Listing information is provided by Participants of the Southwest MLS, Inc. IDX information is provided exclusively for personal, non-commercial use, and may not be used for any purpose other than to identify prospective properties consumers may be interested in purchasing. Information is deemed reliable but not guaranteed. Copyright 2025, Southwest MLS, Inc..
Data last updated at: 2025-11-06 07:37 AM UTC


Did you know? You can invite friends and family to your search. They can join your search, rate and discuss listings with you.