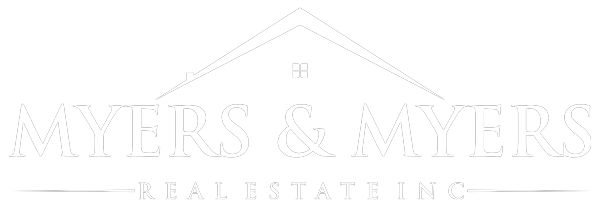9616 PUCCINI Trail NWAlbuquerque, NM 87114




Mortgage Calculator
Monthly Payment (Est.)
$1,711Up to 1% of the loan amount in closing cost assistance available w/ use of preferred lender--eligible for closing costs or rate buy-down. Step into comfort & style in this beautifully maintained 3-bedroom, 3-bath home located in a gated community, featuring a spacious loft & thoughtful upgrades throughout. The main level showcases sleek tiled floors, while the kitchen boasts a newer stove with a built-in camera (perfect for checking your baking from anywhere), plus a newer microwave, washer, & dryer. Enjoy peace of mind w/ a newer roof, stucco, and refrigerated air that was updated in April 2025. 2 bathrooms are equipped w/ bidets, adding a touch of luxury.
| 4 days ago | Listing updated with changes from the MLS® | |
| 4 weeks ago | Price changed to $375,000 | |
| 2 months ago | Status changed to Active | |
| 5 months ago | Listing first seen on site |

Listing information is provided by Participants of the Southwest MLS, Inc. IDX information is provided exclusively for personal, non-commercial use, and may not be used for any purpose other than to identify prospective properties consumers may be interested in purchasing. Information is deemed reliable but not guaranteed. Copyright 2025, Southwest MLS, Inc..
Data last updated at: 2025-11-28 03:21 PM UTC


Did you know? You can invite friends and family to your search. They can join your search, rate and discuss listings with you.