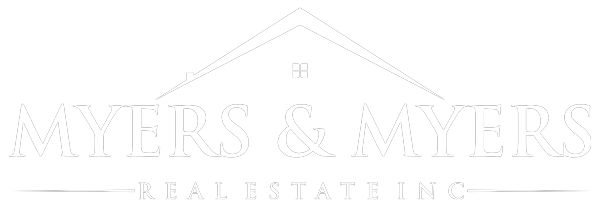7816 FLORENCE Avenue NEAlbuquerque, NM 87122




Mortgage Calculator
Monthly Payment (Est.)
$6,045Introducing an exquisite residence located in North Albuquerque acres. High ceilings welcome you into the vast living room with open concept living. Thermador gas cooktop, dbl ovens, 2 dishwashers, modern wood cabinetry plus a large pantry complete the kitchen. The primary suite has a beautiful mountain view, laundry in the closet, walk in shower, and dbl vanities. Additionally downstairs is an office with access to the backyard plus a guest bedroom and bathroom. Upstairs enjoy the balcony with mountain views plus the loft space. Two bedrooms are adjoined with a shared bathroom and an another bedroom with en-suite bath. Open the glass sliding doors and bring the outdoors in. Enjoy the views from the backyard and cool off in the pool from the Albuquerque heat. North Star/La Cueva schools.
| 2 weeks ago | Listing updated with changes from the MLS® | |
| 5 months ago | Listing first seen on site |

Listing information is provided by Participants of the Southwest MLS, Inc. IDX information is provided exclusively for personal, non-commercial use, and may not be used for any purpose other than to identify prospective properties consumers may be interested in purchasing. Information is deemed reliable but not guaranteed. Copyright 2025, Southwest MLS, Inc..
Data last updated at: 2025-11-06 07:32 AM UTC


Did you know? You can invite friends and family to your search. They can join your search, rate and discuss listings with you.