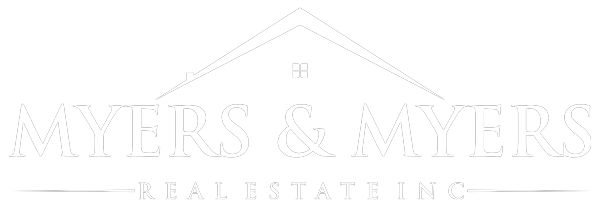Find Your Perfect Home with Our Interactive Real Estate Map Search
Looking for homes in a specific Albuquerque neighborhood, school district, nearby city or near your favorite local spots? Our Interactive Map Search makes it easy! Simply zoom in, pan around, and click on properties to explore listings in real time. Whether you’re buying your first home or your next investment, this tool helps you visualize what’s available—right where you want to be.
39 CAMINO DE LA QUESTA DEL AIREPlacitas, NM 87043




Mortgage Calculator
Monthly Payment (Est.)
$2,733Charming pueblo on 1.11 ac in a quiet and tranquil part of Placitas! Lots of natural light, great views of the Sandias and western sky sunsets. Radiant heated tile floors, tongue & groove ceiling, vigas, and Talavera tile add to the charm! Kitchen features synthetic granite counter tops, beautiful wood cabinets w/pullouts, stainless appliances, a wine tasting bar and full pantry! Living area, and primary bedroom have cozy kiva wood burning fireplaces, as well, primary bedroom has a jet tub, w/separate shower. Comfortable main living area, hobby or activity room, and from there exit onto a covered and enclosed patio w/brick floor, custom made gates, & turf grass that is wonderful for entertaining! There is an office, with a separate entrance, or could be guest quarters!
| 5 hours ago | Listing updated with changes from the MLS® | |
| 2 months ago | Price changed to $599,000 | |
| 5 months ago | Listing first seen on site |

Listing information is provided by Participants of the Southwest MLS, Inc. IDX information is provided exclusively for personal, non-commercial use, and may not be used for any purpose other than to identify prospective properties consumers may be interested in purchasing. Information is deemed reliable but not guaranteed. Copyright 2025, Southwest MLS, Inc..
Data last updated at: 2025-10-31 09:15 AM UTC
Find Your Perfect Home with Our Interactive Real Estate Map Search
Looking for homes in a specific Albuquerque neighborhood, school district, nearby city or near your favorite local spots? Our Interactive Map Search makes it easy!
39 CAMINO DE LA QUESTA DEL AIREPlacitas, NM 87043




Mortgage Calculator
Monthly Payment (Est.)
$2,733Charming pueblo on 1.11 ac in a quiet and tranquil part of Placitas! Lots of natural light, great views of the Sandias and western sky sunsets. Radiant heated tile floors, tongue & groove ceiling, vigas, and Talavera tile add to the charm! Kitchen features synthetic granite counter tops, beautiful wood cabinets w/pullouts, stainless appliances, a wine tasting bar and full pantry! Living area, and primary bedroom have cozy kiva wood burning fireplaces, as well, primary bedroom has a jet tub, w/separate shower. Comfortable main living area, hobby or activity room, and from there exit onto a covered and enclosed patio w/brick floor, custom made gates, & turf grass that is wonderful for entertaining! There is an office, with a separate entrance, or could be guest quarters!
| 5 hours ago | Listing updated with changes from the MLS® | |
| 2 months ago | Price changed to $599,000 | |
| 5 months ago | Listing first seen on site |

Listing information is provided by Participants of the Southwest MLS, Inc. IDX information is provided exclusively for personal, non-commercial use, and may not be used for any purpose other than to identify prospective properties consumers may be interested in purchasing. Information is deemed reliable but not guaranteed. Copyright 2025, Southwest MLS, Inc..
Data last updated at: 2025-10-31 09:15 AM UTC
39 CAMINO DE LA QUESTA DEL AIREPlacitas, NM 87043




Mortgage Calculator
Monthly Payment (Est.)
$2,733Charming pueblo on 1.11 ac in a quiet and tranquil part of Placitas! Lots of natural light, great views of the Sandias and western sky sunsets. Radiant heated tile floors, tongue & groove ceiling, vigas, and Talavera tile add to the charm! Kitchen features synthetic granite counter tops, beautiful wood cabinets w/pullouts, stainless appliances, a wine tasting bar and full pantry! Living area, and primary bedroom have cozy kiva wood burning fireplaces, as well, primary bedroom has a jet tub, w/separate shower. Comfortable main living area, hobby or activity room, and from there exit onto a covered and enclosed patio w/brick floor, custom made gates, & turf grass that is wonderful for entertaining! There is an office, with a separate entrance, or could be guest quarters!
| 5 hours ago | Listing updated with changes from the MLS® | |
| 2 months ago | Price changed to $599,000 | |
| 5 months ago | Listing first seen on site |

Listing information is provided by Participants of the Southwest MLS, Inc. IDX information is provided exclusively for personal, non-commercial use, and may not be used for any purpose other than to identify prospective properties consumers may be interested in purchasing. Information is deemed reliable but not guaranteed. Copyright 2025, Southwest MLS, Inc..
Data last updated at: 2025-10-31 09:15 AM UTC


Did you know? You can invite friends and family to your search. They can join your search, rate and discuss listings with you.