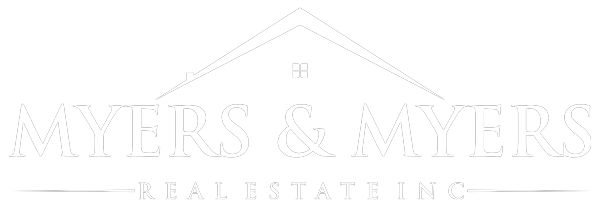12407 Pristine Court NEAlbuquerque, NM 87122




Mortgage Calculator
Monthly Payment (Est.)
$4,859Introducing an impressive contemporary residence in the highly desirable Primrose Pointe community. Step into this stunning home, featuring astonishing 4,900 square feet of luxurious living space with soaring ceilings, and elegant travertine flooring. The gourmet kitchen is a chef's dream, equipped with cherry wood cabinetry, granite countertops, stainless steel appliances, island with breakfast bar and a Sub-Zero refrigerator. This expansive home comprises five bedrooms, including two master suites--one conveniently located on the main level. It offers two spacious living areas enhanced by a surround sound audio system. The upstairs master suite features a private balcony, accompanied by two additional rooms that can serve as an office, exercise area, playroom, or home theater.
| 3 weeks ago | Listing updated with changes from the MLS® | |
| 3 weeks ago | Price changed to $1,065,000 | |
| 6 months ago | Status changed to Active | |
| 7 months ago | Listing first seen on site |

Listing information is provided by Participants of the Southwest MLS, Inc. IDX information is provided exclusively for personal, non-commercial use, and may not be used for any purpose other than to identify prospective properties consumers may be interested in purchasing. Information is deemed reliable but not guaranteed. Copyright 2025, Southwest MLS, Inc..
Data last updated at: 2025-11-06 07:43 AM UTC


Did you know? You can invite friends and family to your search. They can join your search, rate and discuss listings with you.