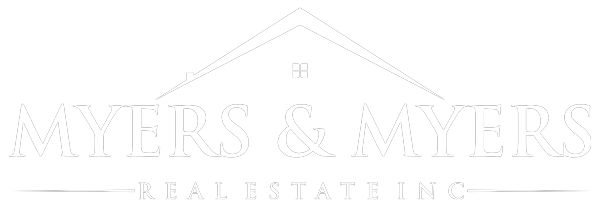90 CAMINO HALCONPlacitas, NM 87043




Mortgage Calculator
Monthly Payment (Est.)
$5,201Off-Grid Multi-Family Home with Spectacular 360 Views. Discover this unique off-grid multi-family home offering unparalleled privacy and stunning natural surroundings. The main home boasts 4 spacious bedrooms and 4 bathrooms, with breathtaking 360-degree views that will captivate you from every angle. Enjoy the fresh air and panoramic vistas from the balcony, or take the spiral staircase up to the loft, where you'll find a cozy bar area and a private bathroom--ideal for entertaining or relaxing in solitude.The attached guest house features its own private entrance, making it the perfect space for guests or extended family. It includes 2 bedrooms, 2 bathrooms, and a full kitchen, providing complete comfort and independence.
| a week ago | Listing updated with changes from the MLS® | |
| a week ago | Price changed to $1,140,000 | |
| 8 months ago | Listing first seen on site |

Listing information is provided by Participants of the Southwest MLS, Inc. IDX information is provided exclusively for personal, non-commercial use, and may not be used for any purpose other than to identify prospective properties consumers may be interested in purchasing. Information is deemed reliable but not guaranteed. Copyright 2025, Southwest MLS, Inc..
Data last updated at: 2025-11-06 07:16 AM UTC


Did you know? You can invite friends and family to your search. They can join your search, rate and discuss listings with you.