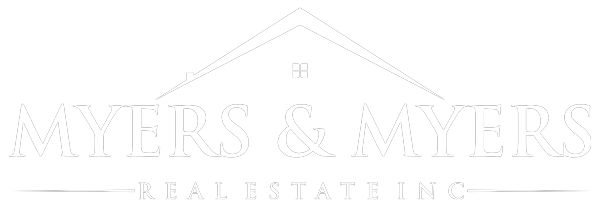11108 Double Eagle NEAlbuquerque, NM 87111




Mortgage Calculator
Monthly Payment (Est.)
$5,247Nestled on one of Tanoan's beautiful tree lined streets, this stunning home sits nearby a cul-de-sac and within walking distance of the country club. This updated home has exquisite attention to detail, showcasing high-end finishes throughout, including Venetian plaster walls, hand-chiseled stone and hardwood floors. Upon entering the home you will appreciate the high ceilings and many windows that open to the backyard and patio, offering lots of natural light into the home. Downstairs you will find 3 generously sized bedrooms with good separation between them. Off the foyer is the formal dining room and large expansive living room with dry bar nearby. The kitchen will not disappoint, with dual ovens, granite countertops, tile backsplash and undermount lighting,
| yesterday | Listing updated with changes from the MLS® | |
| 2 weeks ago | Price changed to $1,150,000 | |
| a month ago | Listing first seen on site |

Listing information is provided by Participants of the Southwest MLS, Inc. IDX information is provided exclusively for personal, non-commercial use, and may not be used for any purpose other than to identify prospective properties consumers may be interested in purchasing. Information is deemed reliable but not guaranteed. Copyright 2025, Southwest MLS, Inc..
Data last updated at: 2025-12-21 01:16 PM UTC
11108 Double Eagle NEAlbuquerque, NM 87111




Mortgage Calculator
Monthly Payment (Est.)
$5,247Nestled on one of Tanoan's beautiful tree lined streets, this stunning home sits nearby a cul-de-sac and within walking distance of the country club. This updated home has exquisite attention to detail, showcasing high-end finishes throughout, including Venetian plaster walls, hand-chiseled stone and hardwood floors. Upon entering the home you will appreciate the high ceilings and many windows that open to the backyard and patio, offering lots of natural light into the home. Downstairs you will find 3 generously sized bedrooms with good separation between them. Off the foyer is the formal dining room and large expansive living room with dry bar nearby. The kitchen will not disappoint, with dual ovens, granite countertops, tile backsplash and undermount lighting,
| yesterday | Listing updated with changes from the MLS® | |
| 2 weeks ago | Price changed to $1,150,000 | |
| a month ago | Listing first seen on site |

Listing information is provided by Participants of the Southwest MLS, Inc. IDX information is provided exclusively for personal, non-commercial use, and may not be used for any purpose other than to identify prospective properties consumers may be interested in purchasing. Information is deemed reliable but not guaranteed. Copyright 2025, Southwest MLS, Inc..
Data last updated at: 2025-12-21 01:16 PM UTC


Did you know? You can invite friends and family to your search. They can join your search, rate and discuss listings with you.