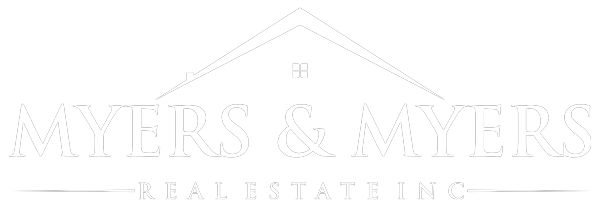Find Your Perfect Home with Our Interactive Real Estate Map Search
Looking for homes in a specific Albuquerque neighborhood, school district, nearby city or near your favorite local spots? Our Interactive Map Search makes it easy! Simply zoom in, pan around, and click on properties to explore listings in real time. Whether you’re buying your first home or your next investment, this tool helps you visualize what’s available—right where you want to be.
5008 Blue Stone Road NWAlbuquerque, NM 87114




Mortgage Calculator
Monthly Payment (Est.)
$1,893New home for the Holidays? It is possible! Come check out this amazing LARGE 2 story home in the very desirable Stonebridge neighborhood! This home boasts 5 large bedrooms (primary bedroom downstairs), most with walk in closets and a large upstairs loft. A very short walk brings you to one of two grassy neighborhood parks with playground equipment. A long walk or short drive brings you to a second park with a pool, included in your low HOA fees! Home also features a very low maintenance front yard, beautiful back yard with a large covered patio, artificial grass, backyard access for RV, trailer or boat storage, dog area and peek a boo views of the Sandias! Sellers are offering a seller credit of $5000 with acceptable offer!
| 10 hours ago | Listing updated with changes from the MLS® | |
| 5 days ago | Listing first seen on site |

Listing information is provided by Participants of the Southwest MLS, Inc. IDX information is provided exclusively for personal, non-commercial use, and may not be used for any purpose other than to identify prospective properties consumers may be interested in purchasing. Information is deemed reliable but not guaranteed. Copyright 2025, Southwest MLS, Inc..
Data last updated at: 2025-11-04 01:24 AM UTC
Find Your Perfect Home with Our Interactive Real Estate Map Search
Looking for homes in a specific Albuquerque neighborhood, school district, nearby city or near your favorite local spots? Our Interactive Map Search makes it easy!
5008 Blue Stone Road NWAlbuquerque, NM 87114




Mortgage Calculator
Monthly Payment (Est.)
$1,893New home for the Holidays? It is possible! Come check out this amazing LARGE 2 story home in the very desirable Stonebridge neighborhood! This home boasts 5 large bedrooms (primary bedroom downstairs), most with walk in closets and a large upstairs loft. A very short walk brings you to one of two grassy neighborhood parks with playground equipment. A long walk or short drive brings you to a second park with a pool, included in your low HOA fees! Home also features a very low maintenance front yard, beautiful back yard with a large covered patio, artificial grass, backyard access for RV, trailer or boat storage, dog area and peek a boo views of the Sandias! Sellers are offering a seller credit of $5000 with acceptable offer!
| 10 hours ago | Listing updated with changes from the MLS® | |
| 5 days ago | Listing first seen on site |

Listing information is provided by Participants of the Southwest MLS, Inc. IDX information is provided exclusively for personal, non-commercial use, and may not be used for any purpose other than to identify prospective properties consumers may be interested in purchasing. Information is deemed reliable but not guaranteed. Copyright 2025, Southwest MLS, Inc..
Data last updated at: 2025-11-04 01:24 AM UTC
5008 Blue Stone Road NWAlbuquerque, NM 87114




Mortgage Calculator
Monthly Payment (Est.)
$1,893New home for the Holidays? It is possible! Come check out this amazing LARGE 2 story home in the very desirable Stonebridge neighborhood! This home boasts 5 large bedrooms (primary bedroom downstairs), most with walk in closets and a large upstairs loft. A very short walk brings you to one of two grassy neighborhood parks with playground equipment. A long walk or short drive brings you to a second park with a pool, included in your low HOA fees! Home also features a very low maintenance front yard, beautiful back yard with a large covered patio, artificial grass, backyard access for RV, trailer or boat storage, dog area and peek a boo views of the Sandias! Sellers are offering a seller credit of $5000 with acceptable offer!
| 10 hours ago | Listing updated with changes from the MLS® | |
| 5 days ago | Listing first seen on site |

Listing information is provided by Participants of the Southwest MLS, Inc. IDX information is provided exclusively for personal, non-commercial use, and may not be used for any purpose other than to identify prospective properties consumers may be interested in purchasing. Information is deemed reliable but not guaranteed. Copyright 2025, Southwest MLS, Inc..
Data last updated at: 2025-11-04 01:24 AM UTC


Did you know? You can invite friends and family to your search. They can join your search, rate and discuss listings with you.