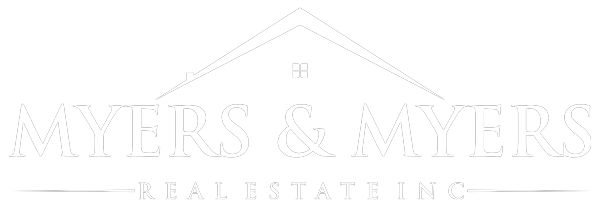Find Your Perfect Home with Our Interactive Real Estate Map Search
Looking for homes in a specific Albuquerque neighborhood, school district, nearby city or near your favorite local spots? Our Interactive Map Search makes it easy! Simply zoom in, pan around, and click on properties to explore listings in real time. Whether you’re buying your first home or your next investment, this tool helps you visualize what’s available—right where you want to be.
10120 SIERRA HILL Drive NWAlbuquerque, NM 87114




Mortgage Calculator
Monthly Payment (Est.)
$2,190Stunning Panoramic views of the Sandia Mountains and the Bosque! Beautifully renovated single story with 3 bed plus a dedicated home office and 2 baths. Prime westside location convenient to major retailers, restaurants, grocery stores, and medical facilities. Formal dining room could be used as a flex space. Numerous updates and upgrades include New Low E Pella Windows (2020), New Water Heater (2020) Water Softner (2023), New Furnace and AC unit (2025), Replaced Roof Shingles (2022), Solar System (2022). Comfortable well designed floor plan! Phenomenal backyard is an extension of living space with patio and Cal Spa swim spa with heater, jets and cover! Garage is already set up with electric vehicle charging connection. Truly an exceptional home offering tremendous value.
| 2 days ago | Listing updated with changes from the MLS® | |
| 2 days ago | Listing first seen on site |

Listing information is provided by Participants of the Southwest MLS, Inc. IDX information is provided exclusively for personal, non-commercial use, and may not be used for any purpose other than to identify prospective properties consumers may be interested in purchasing. Information is deemed reliable but not guaranteed. Copyright 2025, Southwest MLS, Inc..
Data last updated at: 2025-11-02 02:09 AM UTC
Find Your Perfect Home with Our Interactive Real Estate Map Search
Looking for homes in a specific Albuquerque neighborhood, school district, nearby city or near your favorite local spots? Our Interactive Map Search makes it easy!
10120 SIERRA HILL Drive NWAlbuquerque, NM 87114




Mortgage Calculator
Monthly Payment (Est.)
$2,190Stunning Panoramic views of the Sandia Mountains and the Bosque! Beautifully renovated single story with 3 bed plus a dedicated home office and 2 baths. Prime westside location convenient to major retailers, restaurants, grocery stores, and medical facilities. Formal dining room could be used as a flex space. Numerous updates and upgrades include New Low E Pella Windows (2020), New Water Heater (2020) Water Softner (2023), New Furnace and AC unit (2025), Replaced Roof Shingles (2022), Solar System (2022). Comfortable well designed floor plan! Phenomenal backyard is an extension of living space with patio and Cal Spa swim spa with heater, jets and cover! Garage is already set up with electric vehicle charging connection. Truly an exceptional home offering tremendous value.
| 2 days ago | Listing updated with changes from the MLS® | |
| 2 days ago | Listing first seen on site |

Listing information is provided by Participants of the Southwest MLS, Inc. IDX information is provided exclusively for personal, non-commercial use, and may not be used for any purpose other than to identify prospective properties consumers may be interested in purchasing. Information is deemed reliable but not guaranteed. Copyright 2025, Southwest MLS, Inc..
Data last updated at: 2025-11-02 02:09 AM UTC
10120 SIERRA HILL Drive NWAlbuquerque, NM 87114




Mortgage Calculator
Monthly Payment (Est.)
$2,190Stunning Panoramic views of the Sandia Mountains and the Bosque! Beautifully renovated single story with 3 bed plus a dedicated home office and 2 baths. Prime westside location convenient to major retailers, restaurants, grocery stores, and medical facilities. Formal dining room could be used as a flex space. Numerous updates and upgrades include New Low E Pella Windows (2020), New Water Heater (2020) Water Softner (2023), New Furnace and AC unit (2025), Replaced Roof Shingles (2022), Solar System (2022). Comfortable well designed floor plan! Phenomenal backyard is an extension of living space with patio and Cal Spa swim spa with heater, jets and cover! Garage is already set up with electric vehicle charging connection. Truly an exceptional home offering tremendous value.
| 2 days ago | Listing updated with changes from the MLS® | |
| 2 days ago | Listing first seen on site |

Listing information is provided by Participants of the Southwest MLS, Inc. IDX information is provided exclusively for personal, non-commercial use, and may not be used for any purpose other than to identify prospective properties consumers may be interested in purchasing. Information is deemed reliable but not guaranteed. Copyright 2025, Southwest MLS, Inc..
Data last updated at: 2025-11-02 02:09 AM UTC


Did you know? You can invite friends and family to your search. They can join your search, rate and discuss listings with you.