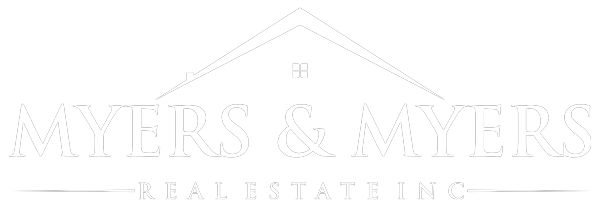6359 Cliffbrush Lane NEAlbuquerque, NM 87111




Mortgage Calculator
Monthly Payment (Est.)
$5,886Discover a rare custom masterpiece at The Legends, where luxury and tranquility meet. This artfully designed home offers seamless indoor-outdoor living, highlighted by a chef's kitchen w/ all SS appliances & Sub-Zero wine storage, elegant great room for entertaining, and a spa-inspired primary suite with fireplace, steam shower & private patio. Enjoy alfresco evenings by the waterfall and outdoor fireplace. Private 2nd primary bedroom, potential basement wine cellar & gated privacy on a serene cul-de-sac make this residence an ultimate retreat for refined living near the Sandia Mountains. The owned solar system, full finished basement and privacy in this quiet High Desert community welcomes you home to serenity and peace. One owner has maintained this custom built and updated property.
| yesterday | Listing updated with changes from the MLS® | |
| 2 months ago | Listing first seen on site |

Listing information is provided by Participants of the Southwest MLS, Inc. IDX information is provided exclusively for personal, non-commercial use, and may not be used for any purpose other than to identify prospective properties consumers may be interested in purchasing. Information is deemed reliable but not guaranteed. Copyright 2026, Southwest MLS, Inc..
Data last updated at: 2026-01-12 09:51 AM UTC
6359 Cliffbrush Lane NEAlbuquerque, NM 87111




Mortgage Calculator
Monthly Payment (Est.)
$5,886Discover a rare custom masterpiece at The Legends, where luxury and tranquility meet. This artfully designed home offers seamless indoor-outdoor living, highlighted by a chef's kitchen w/ all SS appliances & Sub-Zero wine storage, elegant great room for entertaining, and a spa-inspired primary suite with fireplace, steam shower & private patio. Enjoy alfresco evenings by the waterfall and outdoor fireplace. Private 2nd primary bedroom, potential basement wine cellar & gated privacy on a serene cul-de-sac make this residence an ultimate retreat for refined living near the Sandia Mountains. The owned solar system, full finished basement and privacy in this quiet High Desert community welcomes you home to serenity and peace. One owner has maintained this custom built and updated property.
| yesterday | Listing updated with changes from the MLS® | |
| 2 months ago | Listing first seen on site |

Listing information is provided by Participants of the Southwest MLS, Inc. IDX information is provided exclusively for personal, non-commercial use, and may not be used for any purpose other than to identify prospective properties consumers may be interested in purchasing. Information is deemed reliable but not guaranteed. Copyright 2026, Southwest MLS, Inc..
Data last updated at: 2026-01-12 09:51 AM UTC


Did you know? You can invite friends and family to your search. They can join your search, rate and discuss listings with you.