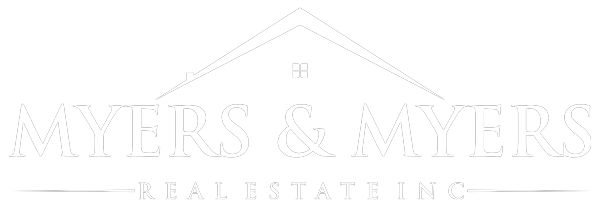4658 Los Poblanos Circle NWLos Ranchos, NM 87107




Mortgage Calculator
Monthly Payment (Est.)
$8,212Exquisite custom residence in the prestigious gated community of Los Poblanos Orchards, nestled in the heart of the Village of Los Ranchos. Surrounded by lush green space with direct access to the Los Poblanos open space and trails, this home is thoughtfully designed for luxurious living and effortless entertaining. Elegant details include soaring exposed truss ceilings, three fireplaces, furniture-grade cabinetry, rich granite, Wolf and Sub-Zero appliances, wood windows and custom doors. The resort-style backyard showcases stunning Sandia Mountain views, an in-ground pool and spa, covered patio, and outdoor kitchen. Four-car garage for the auto enthusiast. Enjoy single-level living with no interior steps.
| 2 hours ago | Listing updated with changes from the MLS® | |
| 3 months ago | Status changed to Active | |
| 3 months ago | Listing first seen on site |

Listing information is provided by Participants of the Southwest MLS, Inc. IDX information is provided exclusively for personal, non-commercial use, and may not be used for any purpose other than to identify prospective properties consumers may be interested in purchasing. Information is deemed reliable but not guaranteed. Copyright 2026, Southwest MLS, Inc..
Data last updated at: 2026-01-20 03:55 PM UTC
4658 Los Poblanos Circle NWLos Ranchos, NM 87107




Mortgage Calculator
Monthly Payment (Est.)
$8,212Exquisite custom residence in the prestigious gated community of Los Poblanos Orchards, nestled in the heart of the Village of Los Ranchos. Surrounded by lush green space with direct access to the Los Poblanos open space and trails, this home is thoughtfully designed for luxurious living and effortless entertaining. Elegant details include soaring exposed truss ceilings, three fireplaces, furniture-grade cabinetry, rich granite, Wolf and Sub-Zero appliances, wood windows and custom doors. The resort-style backyard showcases stunning Sandia Mountain views, an in-ground pool and spa, covered patio, and outdoor kitchen. Four-car garage for the auto enthusiast. Enjoy single-level living with no interior steps.
| 2 hours ago | Listing updated with changes from the MLS® | |
| 3 months ago | Status changed to Active | |
| 3 months ago | Listing first seen on site |

Listing information is provided by Participants of the Southwest MLS, Inc. IDX information is provided exclusively for personal, non-commercial use, and may not be used for any purpose other than to identify prospective properties consumers may be interested in purchasing. Information is deemed reliable but not guaranteed. Copyright 2026, Southwest MLS, Inc..
Data last updated at: 2026-01-20 03:55 PM UTC


Did you know? You can invite friends and family to your search. They can join your search, rate and discuss listings with you.