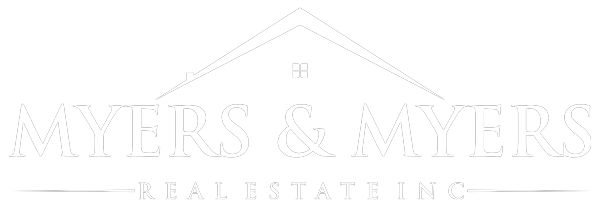1635 Mountain Man Court NERio Rancho, NM 87144

Mortgage Calculator
Monthly Payment (Est.)
$2,237This stunning 2,452 sq. ft. two-story home offers 4 bedrooms and 3 baths, designed with an open-concept layout perfect for entertaining. Upstairs, a spacious loft provides the ideal spot for relaxing or game nights, while the large primary bedroom offers a true retreat. Step outside to a covered patio on a generous lot--perfect for outdoor living. Complete with Whirlpool stainless steel appliances and a smart home package, this home blends style, space, and modern convenience.
| 4 hours ago | Listing updated with changes from the MLS® | |
| 3 months ago | Status changed to Pending | |
| 3 months ago | Listing first seen on site |

Listing information is provided by Participants of the Southwest MLS, Inc. IDX information is provided exclusively for personal, non-commercial use, and may not be used for any purpose other than to identify prospective properties consumers may be interested in purchasing. Information is deemed reliable but not guaranteed. Copyright 2026, Southwest MLS, Inc..
Data last updated at: 2026-01-30 06:54 PM UTC
1635 Mountain Man Court NERio Rancho, NM 87144

Mortgage Calculator
Monthly Payment (Est.)
$2,237This stunning 2,452 sq. ft. two-story home offers 4 bedrooms and 3 baths, designed with an open-concept layout perfect for entertaining. Upstairs, a spacious loft provides the ideal spot for relaxing or game nights, while the large primary bedroom offers a true retreat. Step outside to a covered patio on a generous lot--perfect for outdoor living. Complete with Whirlpool stainless steel appliances and a smart home package, this home blends style, space, and modern convenience.
| 4 hours ago | Listing updated with changes from the MLS® | |
| 3 months ago | Status changed to Pending | |
| 3 months ago | Listing first seen on site |

Listing information is provided by Participants of the Southwest MLS, Inc. IDX information is provided exclusively for personal, non-commercial use, and may not be used for any purpose other than to identify prospective properties consumers may be interested in purchasing. Information is deemed reliable but not guaranteed. Copyright 2026, Southwest MLS, Inc..
Data last updated at: 2026-01-30 06:54 PM UTC


Did you know? You can invite friends and family to your search. They can join your search, rate and discuss listings with you.