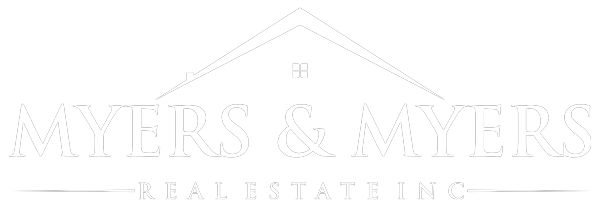1800 Duke City Street SEAlbuquerque, NM 87123




Mortgage Calculator
Monthly Payment (Est.)
$2,441Step into modern comfort and style with this beautifully designed certified green home offering sweeping sunset and mountain views. The open-concept great room boasts 10' ceilings, an oversized island, and sliding glass doors that fill the space with natural light. Enjoy two inviting living areas, a private office, and a versatile flex space. Each bedroom has a walk-in closet, and the spa-like primary suite offers a true retreat. The backyard is an oasis for entertaining and relaxing. Located on a quiet cul-de-sac with security patrolling the area, and just a block and a half from a new playground coming to the grassy area off Rocky Top in March.
| 3 weeks ago | Listing updated with changes from the MLS® | |
| 3 weeks ago | Status changed to Pending | |
| 3 weeks ago | Price changed to $535,000 | |
| 3 months ago | Listing first seen on site |

Listing information is provided by Participants of the Southwest MLS, Inc. IDX information is provided exclusively for personal, non-commercial use, and may not be used for any purpose other than to identify prospective properties consumers may be interested in purchasing. Information is deemed reliable but not guaranteed. Copyright 2026, Southwest MLS, Inc..
Data last updated at: 2026-01-11 11:59 PM UTC
1800 Duke City Street SEAlbuquerque, NM 87123




Mortgage Calculator
Monthly Payment (Est.)
$2,441Step into modern comfort and style with this beautifully designed certified green home offering sweeping sunset and mountain views. The open-concept great room boasts 10' ceilings, an oversized island, and sliding glass doors that fill the space with natural light. Enjoy two inviting living areas, a private office, and a versatile flex space. Each bedroom has a walk-in closet, and the spa-like primary suite offers a true retreat. The backyard is an oasis for entertaining and relaxing. Located on a quiet cul-de-sac with security patrolling the area, and just a block and a half from a new playground coming to the grassy area off Rocky Top in March.
| 3 weeks ago | Listing updated with changes from the MLS® | |
| 3 weeks ago | Status changed to Pending | |
| 3 weeks ago | Price changed to $535,000 | |
| 3 months ago | Listing first seen on site |

Listing information is provided by Participants of the Southwest MLS, Inc. IDX information is provided exclusively for personal, non-commercial use, and may not be used for any purpose other than to identify prospective properties consumers may be interested in purchasing. Information is deemed reliable but not guaranteed. Copyright 2026, Southwest MLS, Inc..
Data last updated at: 2026-01-11 11:59 PM UTC


Did you know? You can invite friends and family to your search. They can join your search, rate and discuss listings with you.