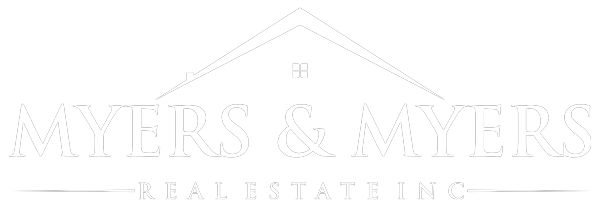2505 Mansart Court NERio Rancho, NM 87144




Mortgage Calculator
Monthly Payment (Est.)
$7,52835k Credit Available! Custom mansion over 5,000sqft, the crown jewel of Montebella Estates. This architectural masterpiece offers an elite lifestyle, crafted to showcase the most majestic panoramic views of the Sandia Mountains. Designed by renowned Ron Montoya Designs and constructed by master builder Candelaria Homes, every detail of this residence exudes luxury, beauty, and sophistication. Featuring chefs kitchen with butlers pantry complimented by a stunning dining room and open living space. 4 generous sized bedrooms, 4 spa like bathrooms, recreation room, sports bar, theatre room, dedicated study and massive garage. Owners suite boasts his and hers closets, dual showers and personal vanities a real luxurious retreat. Soaring towers and picturesque balconies, it's a lifestyl
| 9 hours ago | Listing updated with changes from the MLS® | |
| 9 hours ago | Price changed to $1,650,000 | |
| 3 months ago | Listing first seen on site |

Listing information is provided by Participants of the Southwest MLS, Inc. IDX information is provided exclusively for personal, non-commercial use, and may not be used for any purpose other than to identify prospective properties consumers may be interested in purchasing. Information is deemed reliable but not guaranteed. Copyright 2026, Southwest MLS, Inc..
Data last updated at: 2026-01-10 12:42 AM UTC
2505 Mansart Court NERio Rancho, NM 87144




Mortgage Calculator
Monthly Payment (Est.)
$7,52835k Credit Available! Custom mansion over 5,000sqft, the crown jewel of Montebella Estates. This architectural masterpiece offers an elite lifestyle, crafted to showcase the most majestic panoramic views of the Sandia Mountains. Designed by renowned Ron Montoya Designs and constructed by master builder Candelaria Homes, every detail of this residence exudes luxury, beauty, and sophistication. Featuring chefs kitchen with butlers pantry complimented by a stunning dining room and open living space. 4 generous sized bedrooms, 4 spa like bathrooms, recreation room, sports bar, theatre room, dedicated study and massive garage. Owners suite boasts his and hers closets, dual showers and personal vanities a real luxurious retreat. Soaring towers and picturesque balconies, it's a lifestyl
| 9 hours ago | Listing updated with changes from the MLS® | |
| 9 hours ago | Price changed to $1,650,000 | |
| 3 months ago | Listing first seen on site |

Listing information is provided by Participants of the Southwest MLS, Inc. IDX information is provided exclusively for personal, non-commercial use, and may not be used for any purpose other than to identify prospective properties consumers may be interested in purchasing. Information is deemed reliable but not guaranteed. Copyright 2026, Southwest MLS, Inc..
Data last updated at: 2026-01-10 12:42 AM UTC


Did you know? You can invite friends and family to your search. They can join your search, rate and discuss listings with you.