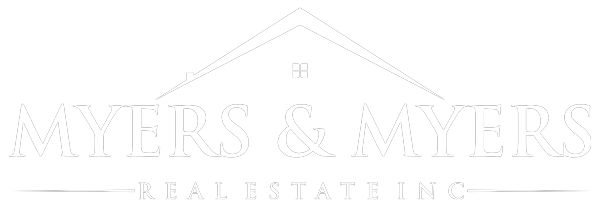13238 MORNING MIST Avenue NEAlbuquerque, NM 87111




Mortgage Calculator
Monthly Payment (Est.)
$3,193Welcome to a stunning three-bedroom home with a dedicated study, nestled in the high Desert community and blessed with breathtaking mountain views. This thoughtfully designed residence combines modern elegance with comfortable practicality, offering ample space and upscale features throughout.- Situated in the desirable High Desert community, offering a serene, scenic settingLayout:- 3 bedrooms- 1 dedicated study (ideal for a home office, library, or creative space)- 2 Bathrooms- Vaulted ceilings that create an open, airy ambiance- Picture windows that frame the landscape and flood interiors with natural light.- Open Great Room Floor Plan - Quarts Counter Tops-Upgraded Appliances-New Water Heater 2025- Large Garage with Storage
| yesterday | Listing updated with changes from the MLS® | |
| 4 days ago | Price changed to $699,900 | |
| 4 months ago | Status changed to Active | |
| 4 months ago | Listing first seen on site |

Listing information is provided by Participants of the Southwest MLS, Inc. IDX information is provided exclusively for personal, non-commercial use, and may not be used for any purpose other than to identify prospective properties consumers may be interested in purchasing. Information is deemed reliable but not guaranteed. Copyright 2026, Southwest MLS, Inc..
Data last updated at: 2026-02-02 02:05 AM UTC
13238 MORNING MIST Avenue NEAlbuquerque, NM 87111




Mortgage Calculator
Monthly Payment (Est.)
$3,193Welcome to a stunning three-bedroom home with a dedicated study, nestled in the high Desert community and blessed with breathtaking mountain views. This thoughtfully designed residence combines modern elegance with comfortable practicality, offering ample space and upscale features throughout.- Situated in the desirable High Desert community, offering a serene, scenic settingLayout:- 3 bedrooms- 1 dedicated study (ideal for a home office, library, or creative space)- 2 Bathrooms- Vaulted ceilings that create an open, airy ambiance- Picture windows that frame the landscape and flood interiors with natural light.- Open Great Room Floor Plan - Quarts Counter Tops-Upgraded Appliances-New Water Heater 2025- Large Garage with Storage
| yesterday | Listing updated with changes from the MLS® | |
| 4 days ago | Price changed to $699,900 | |
| 4 months ago | Status changed to Active | |
| 4 months ago | Listing first seen on site |

Listing information is provided by Participants of the Southwest MLS, Inc. IDX information is provided exclusively for personal, non-commercial use, and may not be used for any purpose other than to identify prospective properties consumers may be interested in purchasing. Information is deemed reliable but not guaranteed. Copyright 2026, Southwest MLS, Inc..
Data last updated at: 2026-02-02 02:05 AM UTC


Did you know? You can invite friends and family to your search. They can join your search, rate and discuss listings with you.