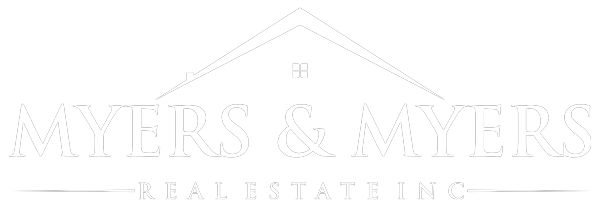12104 N STAR Trail NWAlbuquerque, NM 87120




Mortgage Calculator
Monthly Payment (Est.)
$2,367Welcome to Pulte's Famous Manzanita Floor Plan - Gated Community LivingStep into comfort and style with this beautiful 4-bedroom, 2-bath home, ideally located in a sought-after gated community featuring a private park and scenic walking trails just moments away. The open and inviting kitchen is designed to inspire your inner chef, with generous counter space, modern finishes, and a layout perfect for both everyday meals and hosting friends and family. The spacious living areas flow seamlessly, offering plenty of room to relax, entertain, and make lasting memories. The primary suite provides a peaceful retreat , while three additional bedrooms offer flexibility for guests, a home office, or hobbies. Experience the perfect balance of community charm and modern living.
| 4 days ago | Listing updated with changes from the MLS® | |
| 4 days ago | Price changed to $518,900 | |
| 3 months ago | Listing first seen on site |

Listing information is provided by Participants of the Southwest MLS, Inc. IDX information is provided exclusively for personal, non-commercial use, and may not be used for any purpose other than to identify prospective properties consumers may be interested in purchasing. Information is deemed reliable but not guaranteed. Copyright 2025, Southwest MLS, Inc..
Data last updated at: 2025-11-28 03:26 PM UTC


Did you know? You can invite friends and family to your search. They can join your search, rate and discuss listings with you.